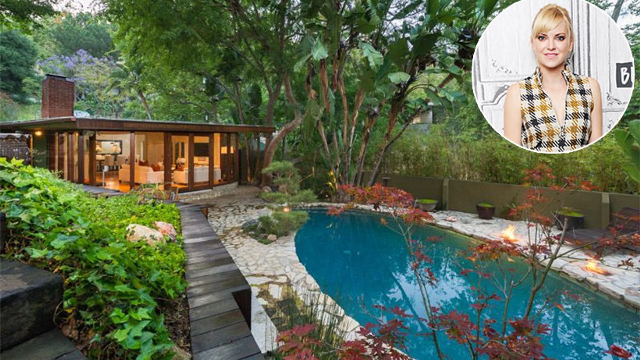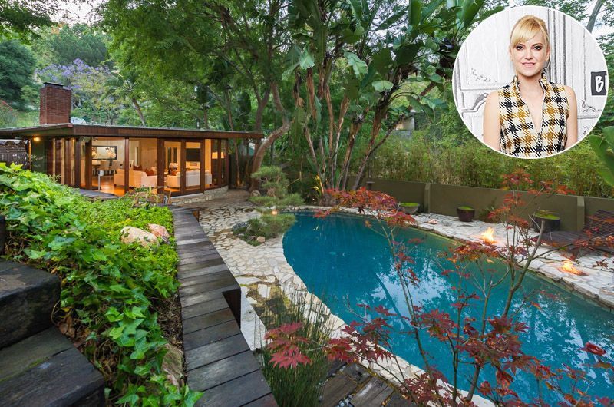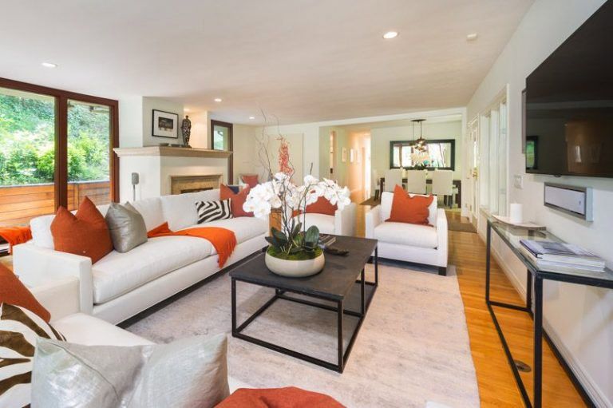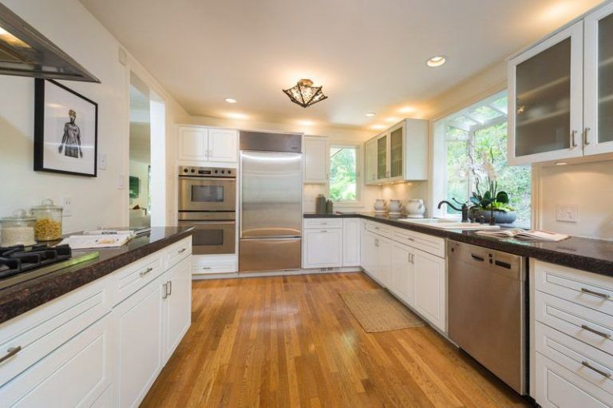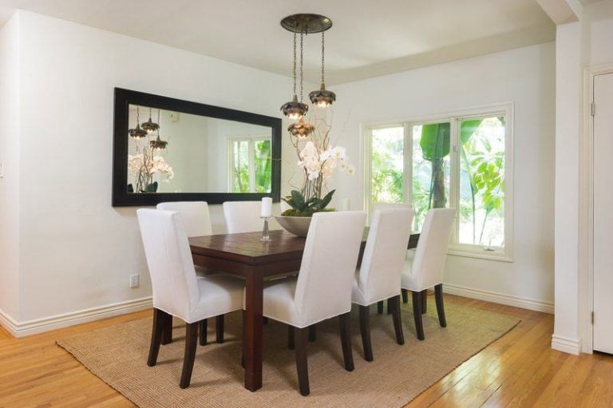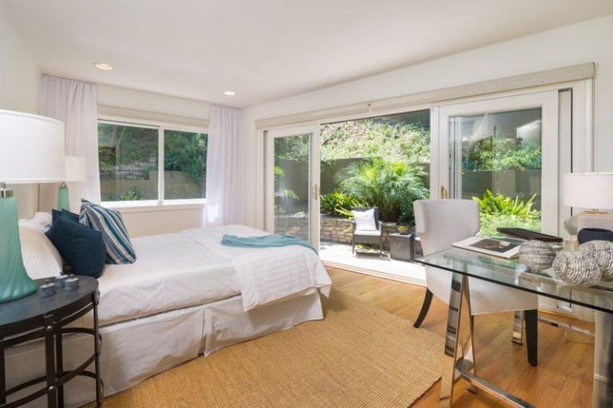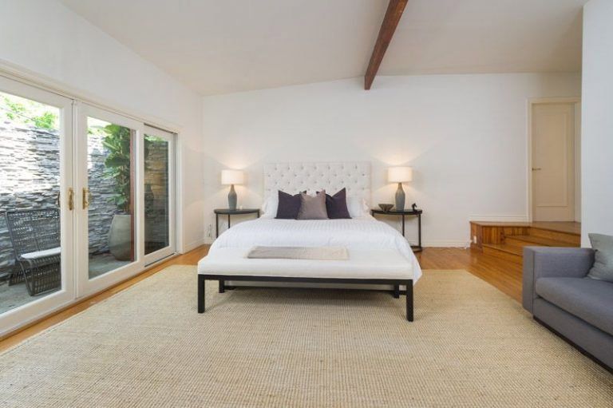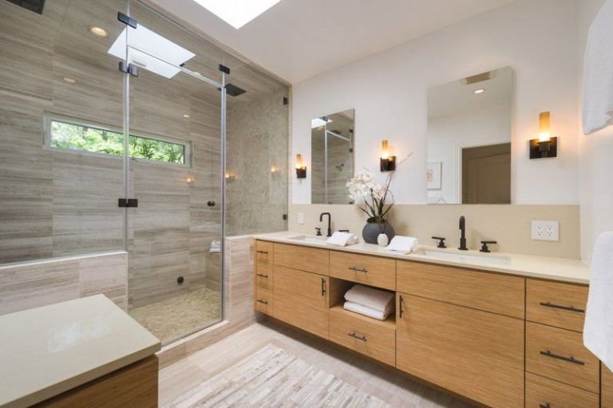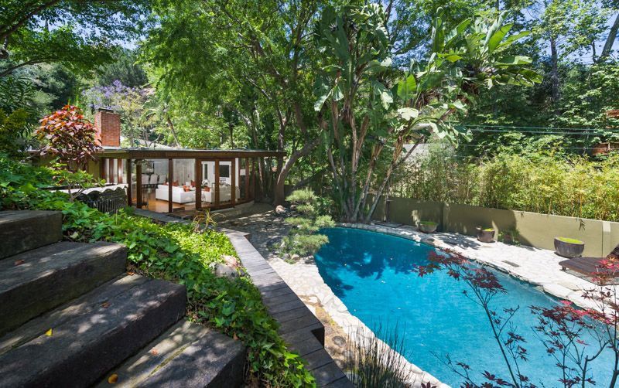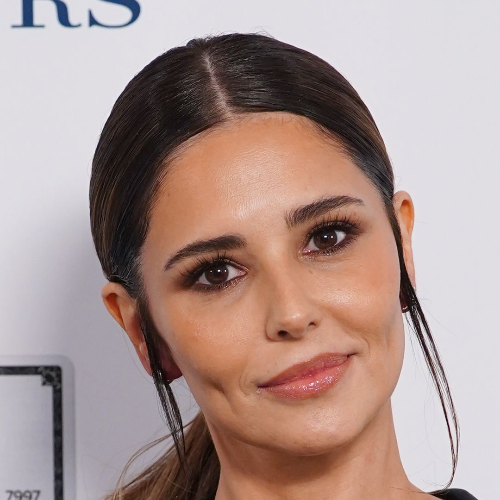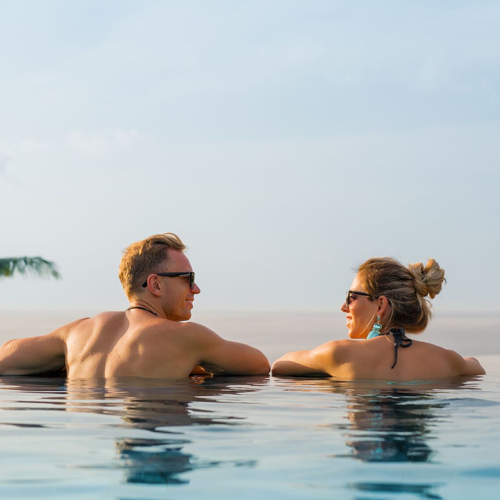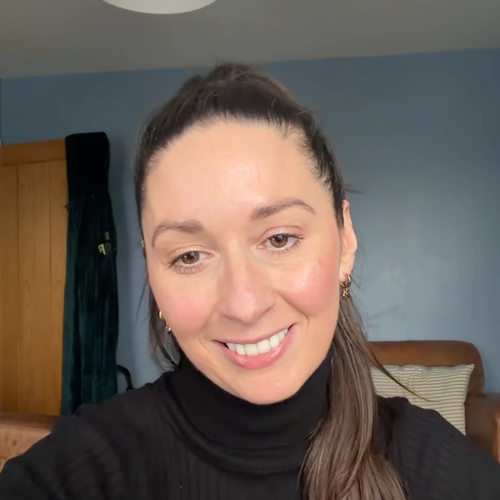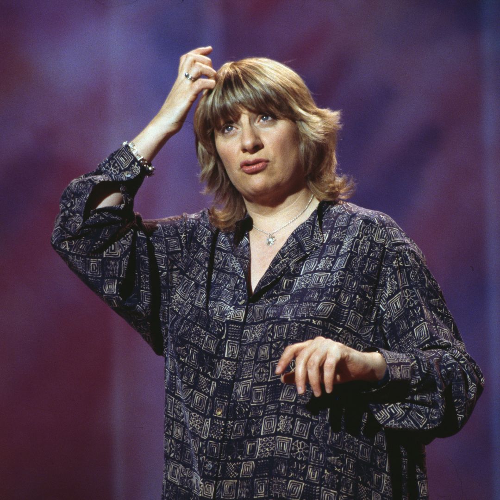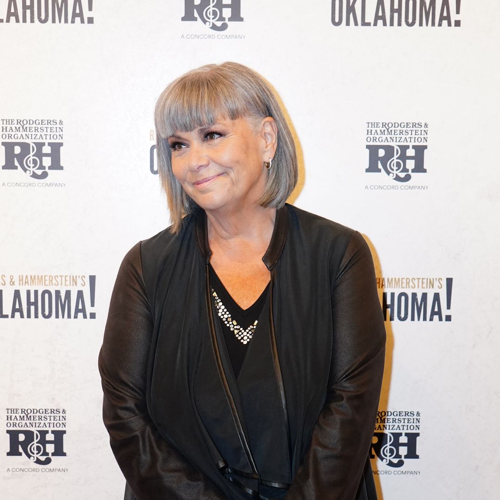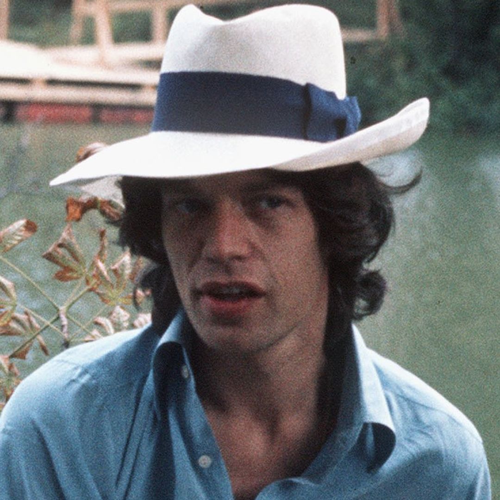Anna Faris is moving on following her split from Chris Pratt. The actress, who announced her split in August, has put her three-bed, three-bath home in the Hollywood Hills up for sale for $2.5million (around £1.8million).
RELATED: Anna Faris goes house hunting following divorce
According to property website Trulia, Anna has owned the mansion since 2005, and previously tried to sell it in 2013, before taking it back off the market. The home measures 2,563 square feet and is nestled within a spacious estate surrounded by trees, for peace and privacy. It has an open floor plan and a mid-century aesthetic, with a spacious family room, stunning master suite and outdoor swimming pool among the many highlights.
MORE: 21 of the most beautiful celebrity living rooms
The home is located within the Nichols Canyon area of the Hollywood Hills, where Anna also owned another $3.3million (around £2.4million) property with former husband Chris. Click through the gallery to see more of Anna's former home…
Photo courtesy of Trulia.
There is a spacious family room on the ground floor that would be the perfect spot to entertain family and friends. A long white sofa and armchairs are situated around a coffee table and TV, and there is a striking fireplace further down the room. Floor-to-ceiling doors allow plenty of natural light into the room, while the white décor further adds to the light and airy feel.
Photo courtesy of Trulia.
Anna's home has a huge kitchen with Sub-Zero appliances, white cupboards and granite worktops. The room has wooden flooring throughout with spotlights embedded into the ceiling for extra light. With plenty of space for cooking and preparing meals, it makes the perfect family kitchen.
Photo courtesy of Trulia.
The dining room area is situated at the end of the family room and features a wooden dining table with seating for up to six guests. A statement light fitting hangs over the centre of the table, while Anna has placed a plant and candlesticks at the centre for the perfect finishing touches.
Photo courtesy of Trulia.
There are three bedrooms within Anna's home, including this room, which is filled with natural light thanks to dual aspect windows and sliding glass doors that lead directly out onto the terrace. The room has the same hard wood flooring as the rest of the property, and all white colour scheme.
Photo courtesy of Trulia.
The master suite offers lots of room, and is currently furnished with a double bed, bedside tables and sofa. The room has a white colour scheme, so it will be easy for the new owners to make it their own once they move in.
Photo courtesy of Trulia.
Anna's property also has three bathrooms, including a spa-like master bathroom which comes complete with a walk-in steam shower cubicle, huge standalone bath and double vanity with plenty of storage space for towels and toiletries.
Photo courtesy of Trulia.
The house may have floor-to-ceiling glass surrounding the family room, but residents don't have to worry about being overlooked. The property is nestled with almost an acre of thick trees and plants, so they can make the most of the lagoon-style swimming pool and private terrace in peace.
Photo courtesy of Trulia.
