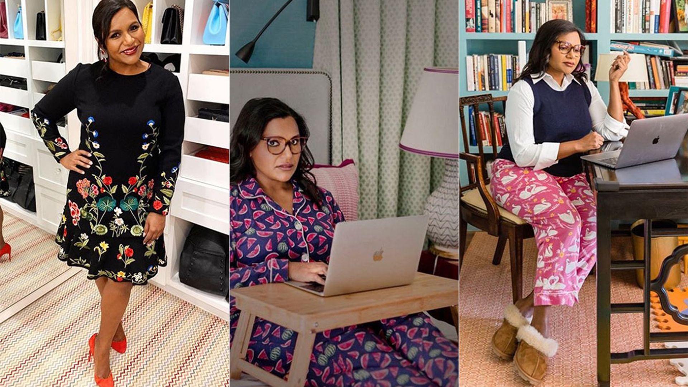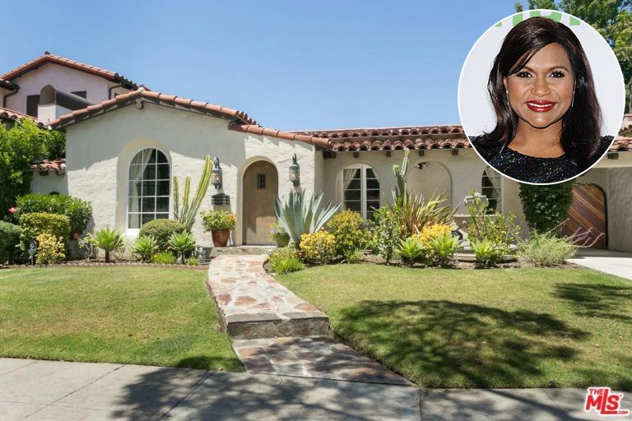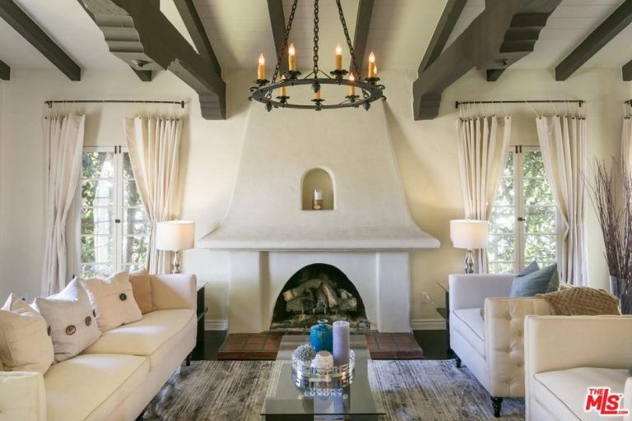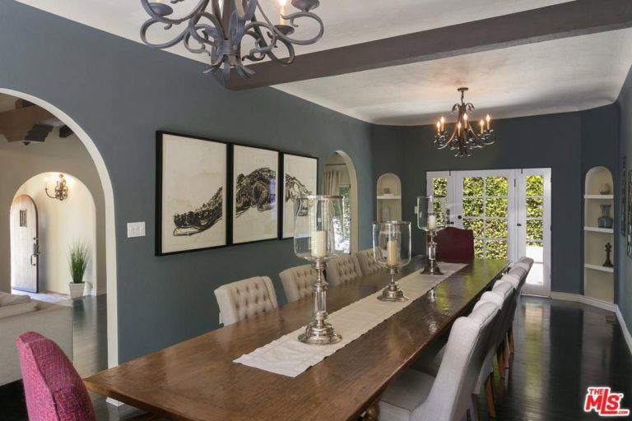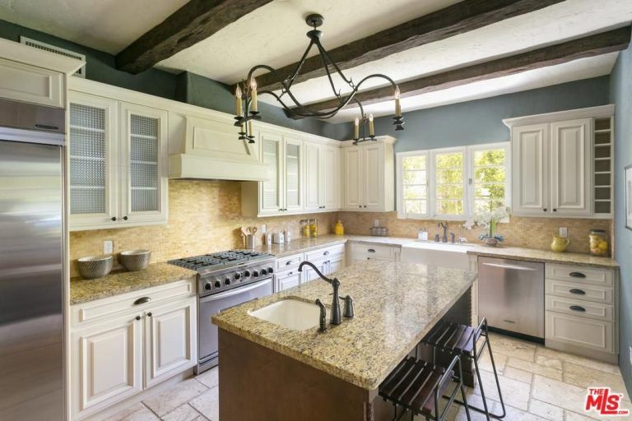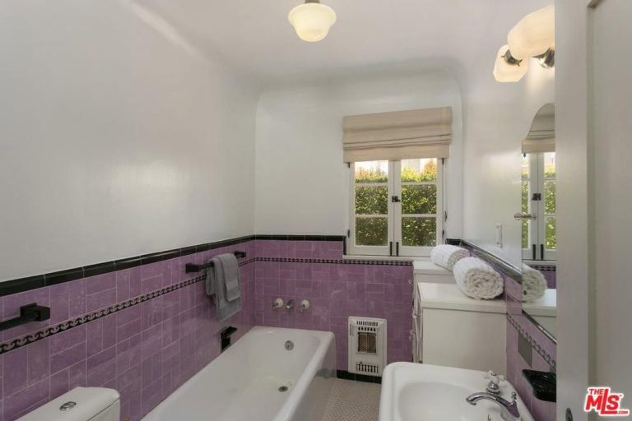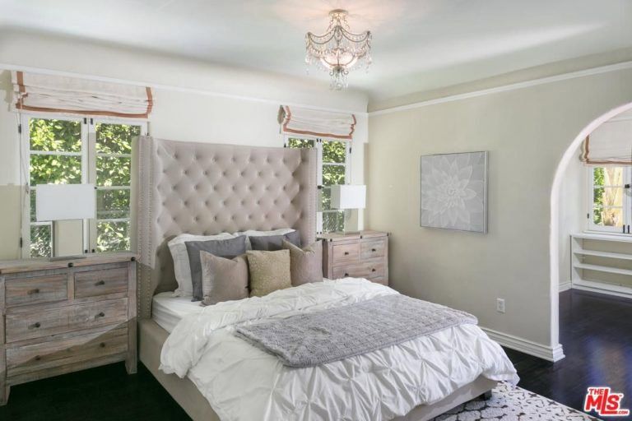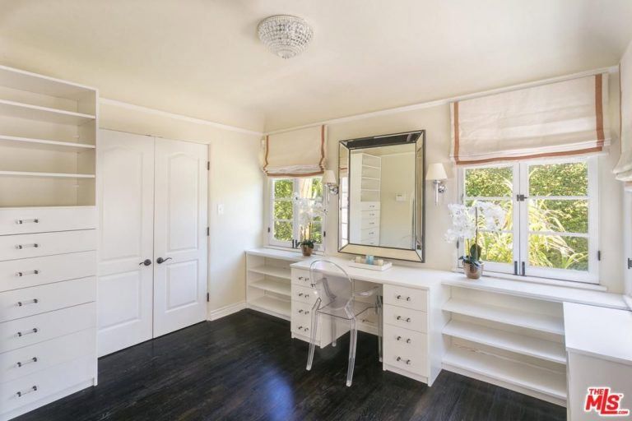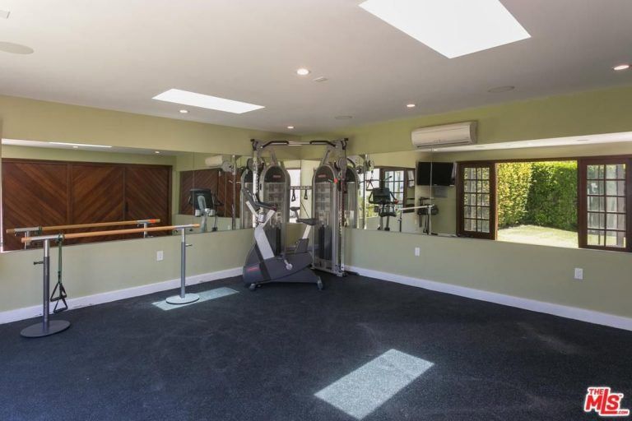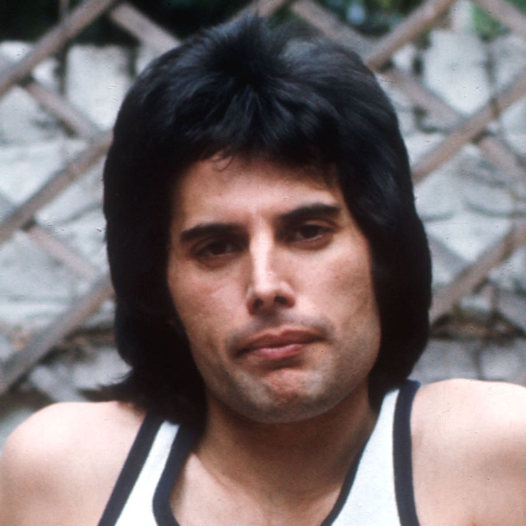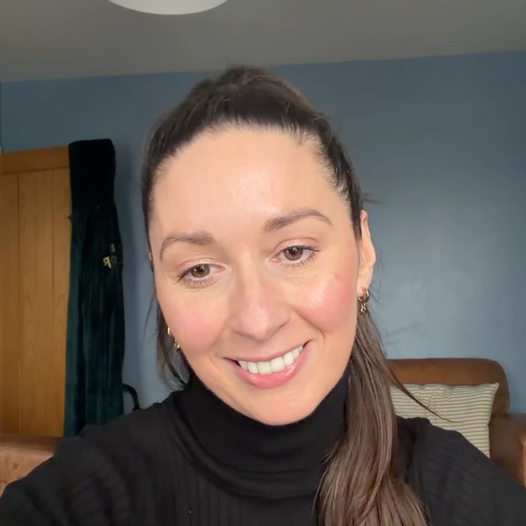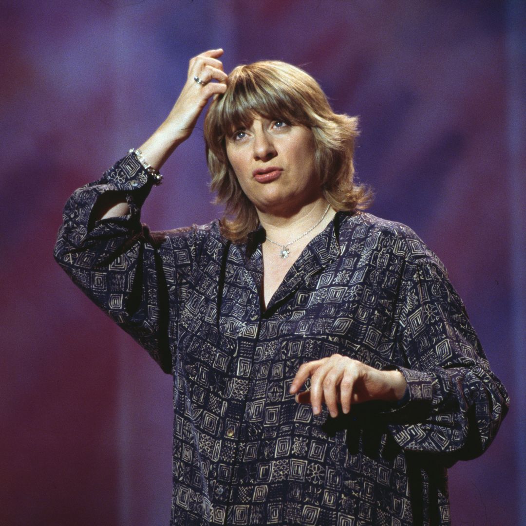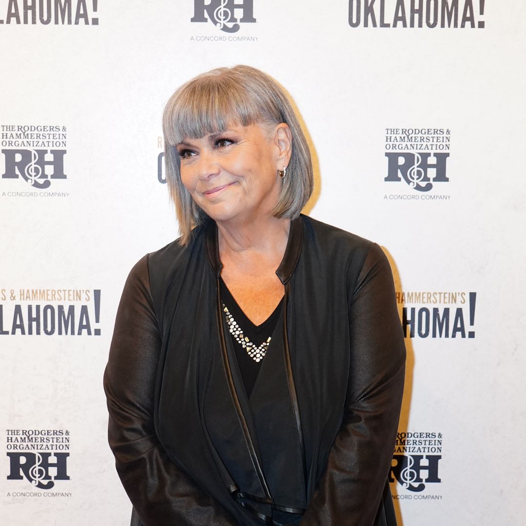Never Have I Ever creator Mindy Kaling has an extensive property portfolio across Los Angeles and New York, and one of the most mindblowing homes she ever owned was this Spanish-style abode in West Hollywood. According to the LA Times, the star, who has been keeping us all solidly entertained in lockdown with the latest Never Have I Ever series on Netflix, sold the home for £1.6million 2018 after she purchased it in 2007.
SEE: Never Have I Ever's Paxton has Netflix fans swooning & this is how old he is in real life
It spans 2,674 square feet and has lots of original architectural elements including arched doorways, beam ceilings and hardwood floors. Amenities at the property include a large family room and dining room while the master bedroom has its own dressing room, and there is a rebuilt garage which doubles up as a gym. Click through the gallery to get a behind-the-scenes tour of her former home…
Photo courtesy of Trulia.
The family room has plenty of character, thanks to the wooden beams across the ceilings and open log fireplace with glass doors on either side. The room is currently furnished with cream sofas and armchairs, with a central-hanging candelabra adding the finishing touches.
Photo courtesy of Trulia.
Mindy's former home has a large formal dining room, where there is a long wooden dining table with seating for ten people. The room is accessible from the family room via open arched doorways, and also leads directly out to the private garden.
Photo courtesy of Trulia.
The kitchen is fitted with cream cupboards, stainless steel appliances and granite worktops. There is a central island with seating for two, with plenty of storage and work surface space.
Photo courtesy of Trulia.
There are three bathrooms within the villa, including this suite which has a white bath, toilet and basin. Purple tiles add a pop of colour to the room, which has an otherwise all-white décor.
Photo courtesy of Trulia.
One of four bedrooms within the home, the master bedroom is furnished with a king size bed with wooden chest of drawers on either side. The room has a neutral colour scheme with dark wooden flooring, and leads into its own dressing room via a large open archway.
Photo courtesy of Trulia.
The dressing room would have been the perfect spot for Mindy to prepare for her high profile and red carpet appearances. Floor-to-ceiling shelves and drawers line the walls of the huge walk-in wardrobe, while there is also a dressing table, large mirror and chair where the actress could do her hair and make-up.
Photo courtesy of Trulia.
The garage at Mindy's former home doubles up as a gym, with a barre, exercise bike and resistance training machine, as well as plenty of space for other workouts. This space could also be converted into a home office or even a recording studio depending on who the new owners are.
Photo courtesy of Trulia.
