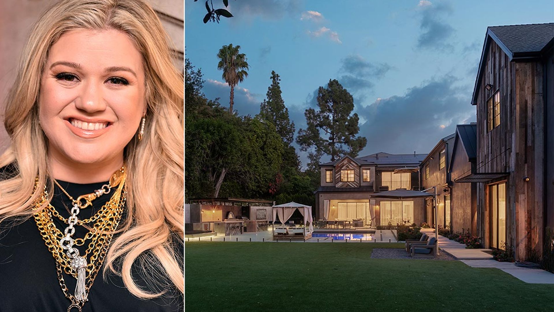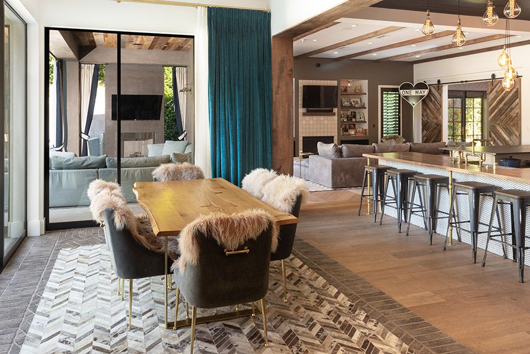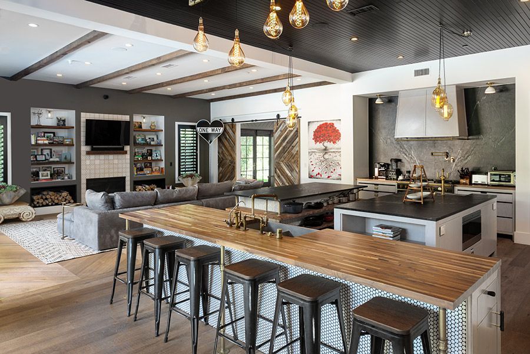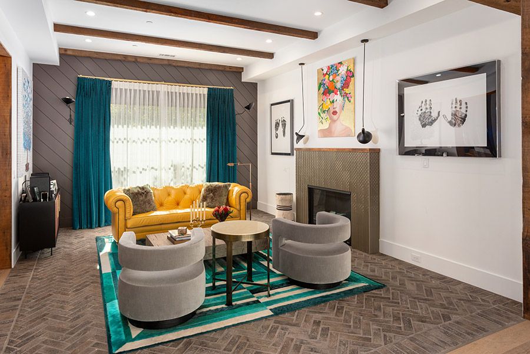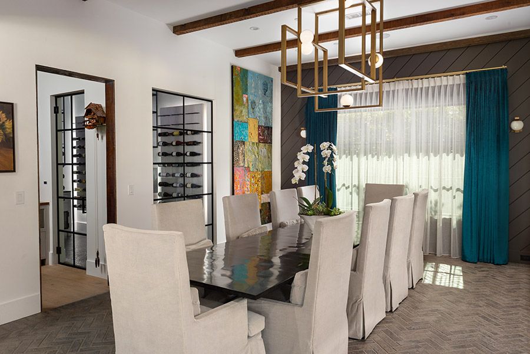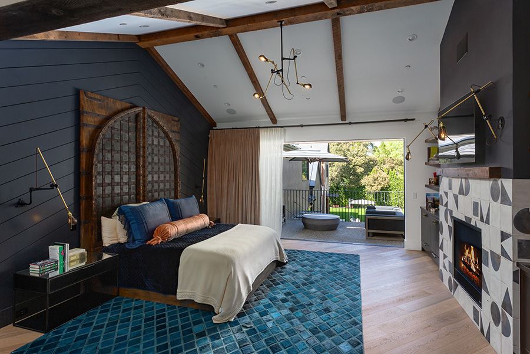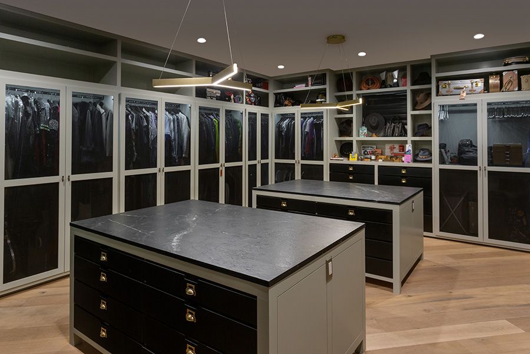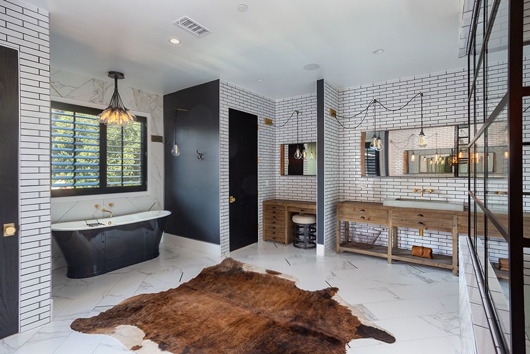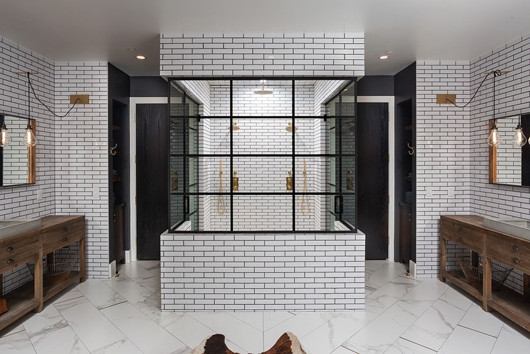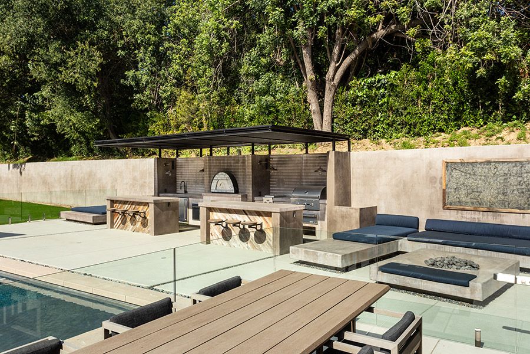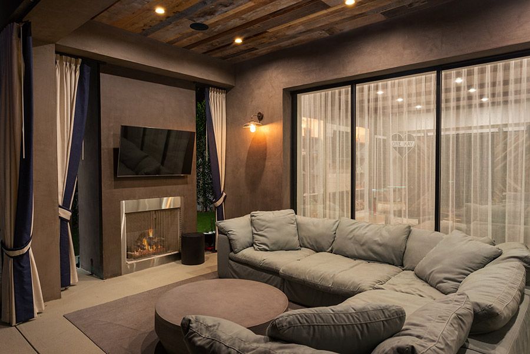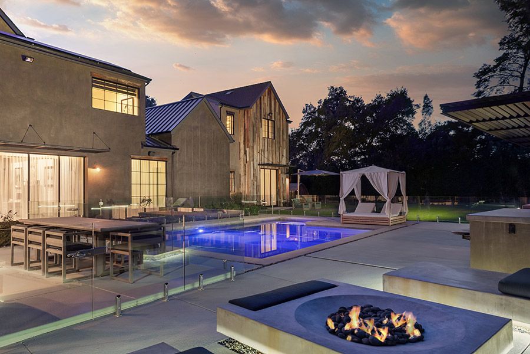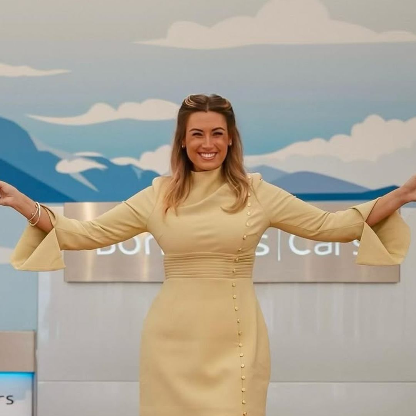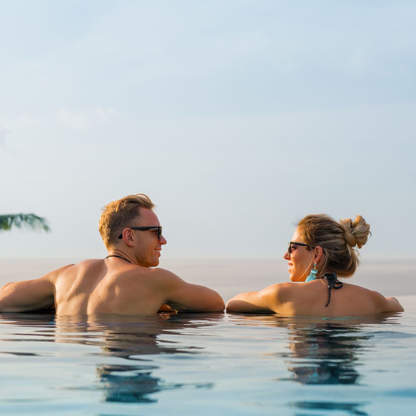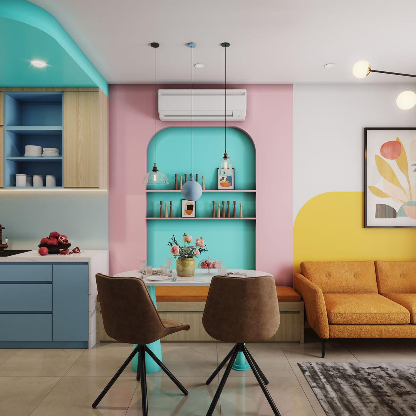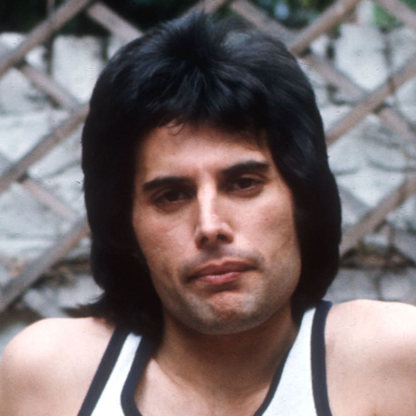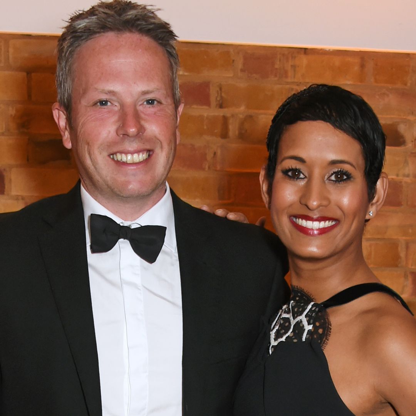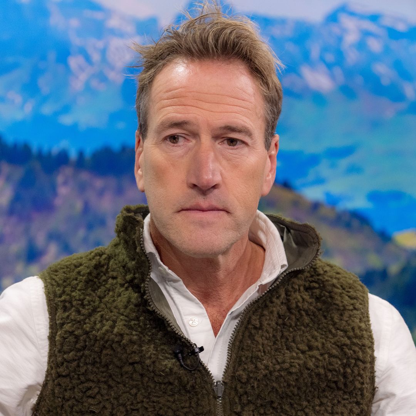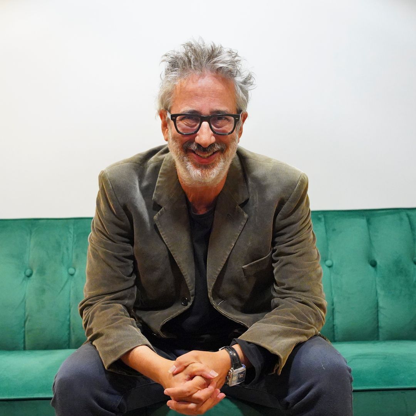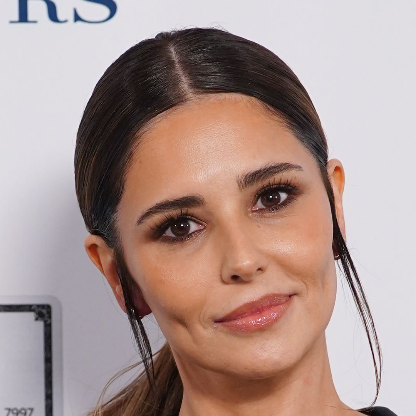Kelly Clarkson has listed her mansion in Encino, California for sale just two years after she bought it – and we can't see why she'd ever want to leave. The American Idol winner, who is currently isolating with her family at their ranch in Montana, has put the property on the market for $9.995million (£8.1million), TopTenRealEstateDeals.com reports.
The 10,000-square-foot home was built in 2018 and has been beautifully decorated throughout, showing Kelly's eye for interior design. It would have offered plenty of space for the singer's family, with eight bedrooms, eleven bathrooms, a private pool and also a separate two-bedroom guest house.
Meanwhile, the kitchen and family room is open plan with a dining table, bar seating and sofas where the family could all socialise together. The room has wooden flooring and beams across the ceilings, with gold metallic accents adding to the luxurious aesthetic. Keep reading to see more…
Photos: Cameron Carothers for Compass
The monochrome kitchen features white cabinets with two island units offering plenty of space for storage and food preparation. Pendant lights hang overhead from the black panelling in the ceiling.
Photos: Cameron Carothers for Compass
There is also a separate formal living room with a similar white and grey colour palette offset with a bold yellow sofa and a teal rug and curtains.
Photos: Cameron Carothers for Compass
The dining room has the same colour scheme as the living room, and features a black polished dining table with seating for ten guests. A small room with floor-to-ceiling shelving for bottles of wine can be seen through a window.
Photos: Cameron Carothers for Compass
The master bedroom has vaulted ceilings with navy accents and patterned tiles around the fireplace. It has its own private patio with seating overlooking the garden.
Photos: Cameron Carothers for Compass
The walk-in wardrobe is huge, with glass-fronted cabinets and shelving lining the walls, and two large chest of drawers at the centre of the room.
Photos: Cameron Carothers for Compass
There are 11 bathrooms in the house, including this master bathroom, which has white tiles with dark grouting on the walls, and marble flooring. A black free-standing bathtub is positioned next to the window, while a wooden dressing table is positioned in one corner.
Photos: Cameron Carothers for Compass
Opposite the bathtub there is a large walk-in shower cubicle with two individual showers and a monsoon shower overhead.
Photos: Cameron Carothers for Compass
This outdoor kitchen and seating area looks like the ideal spot for entertaining, with a pizza oven and BBQ, a dining table and comfy seating area positioned around a fire pit.
Photos: Cameron Carothers for Compass
There is also a covered outdoor seating area next to the living room, with plush sofas, a television and a fireplace.
Photos: Cameron Carothers for Compass
With its outdoor swimming pool, several seating areas, an outdoor kitchen and fire pit, the garden of Kelly's home has everything you could want.
Photos: Cameron Carothers for Compass
