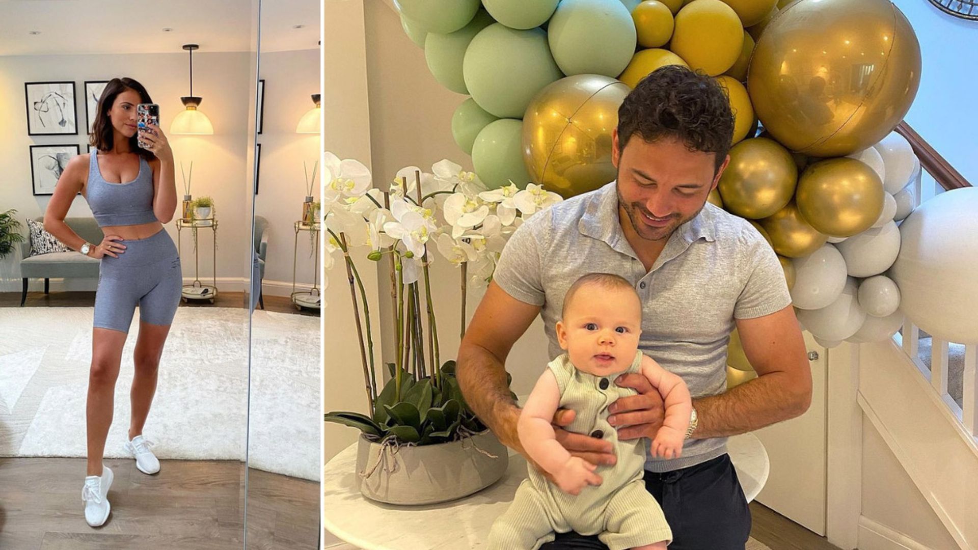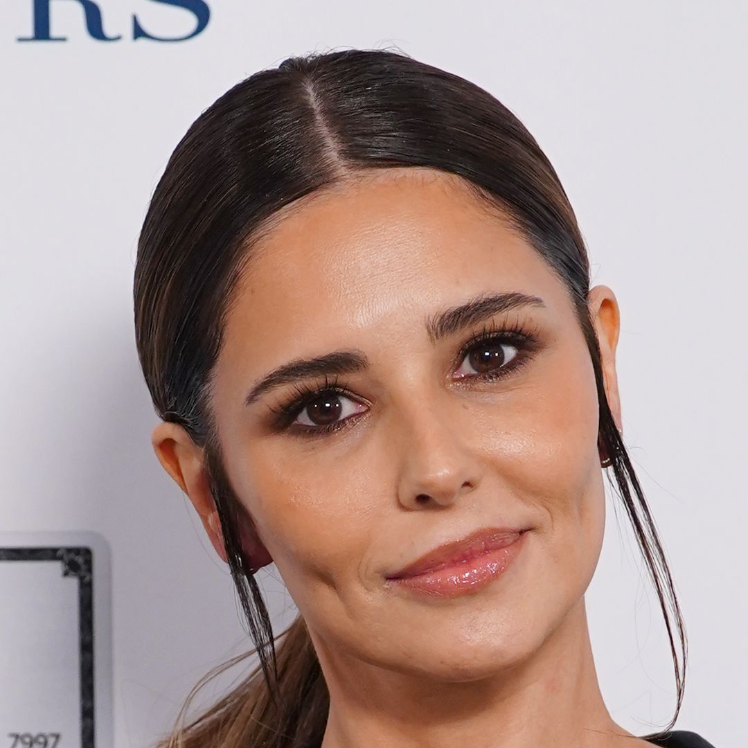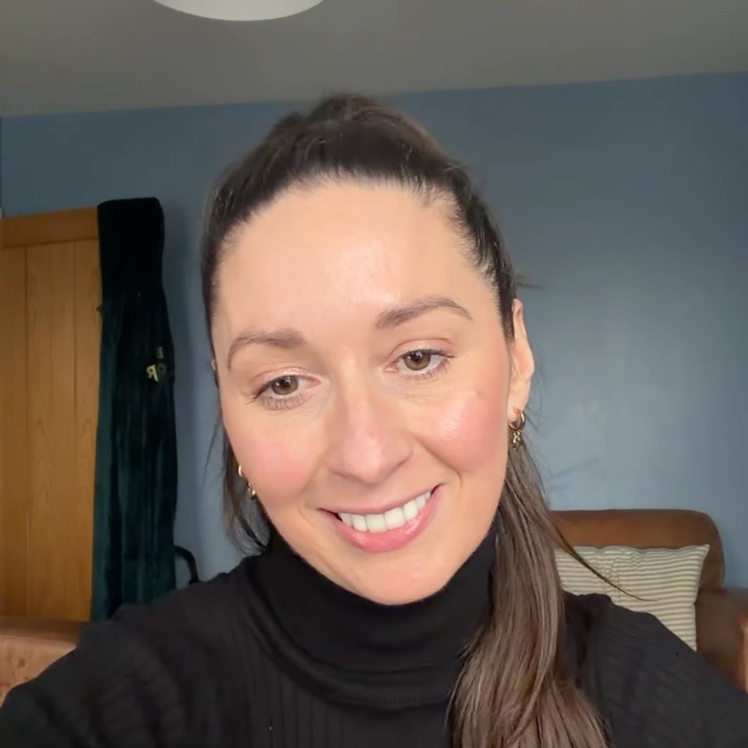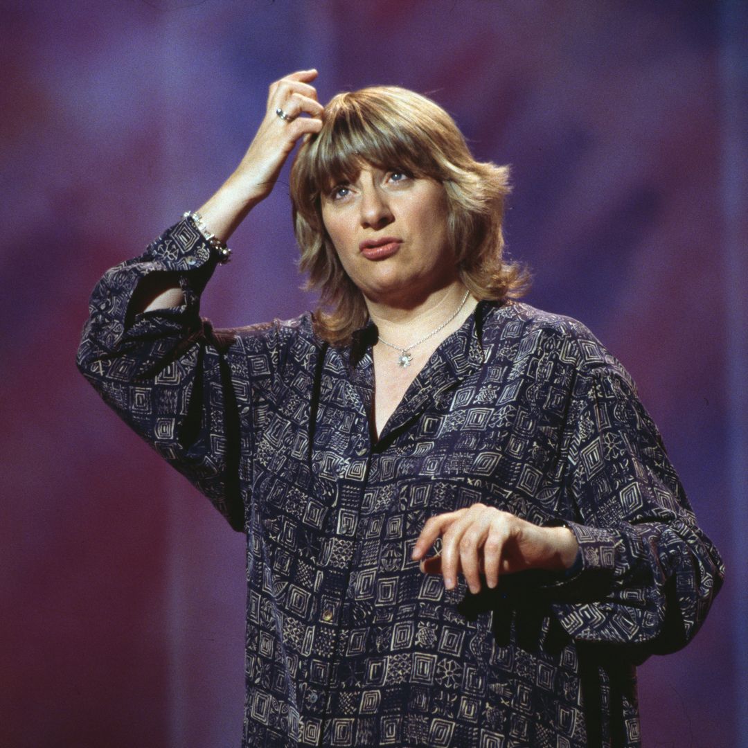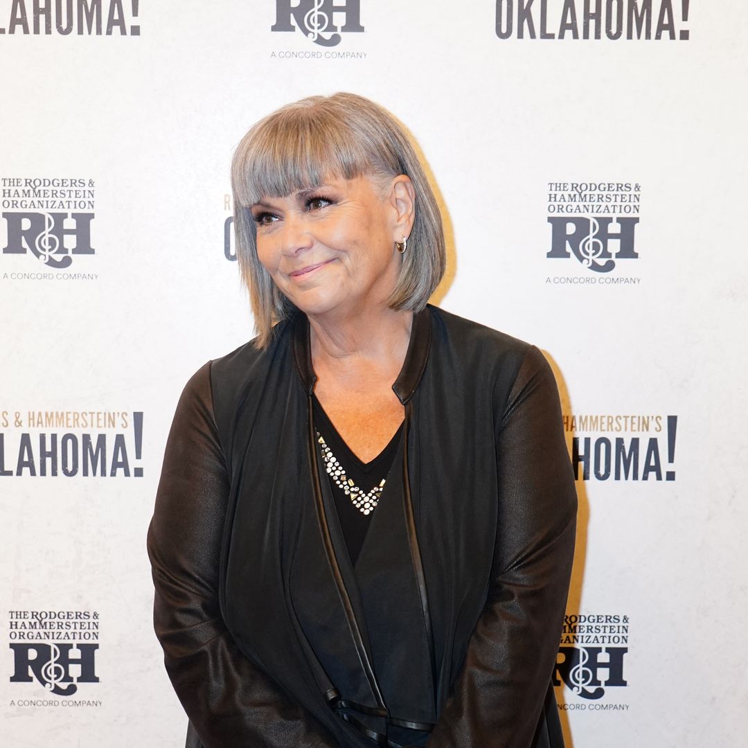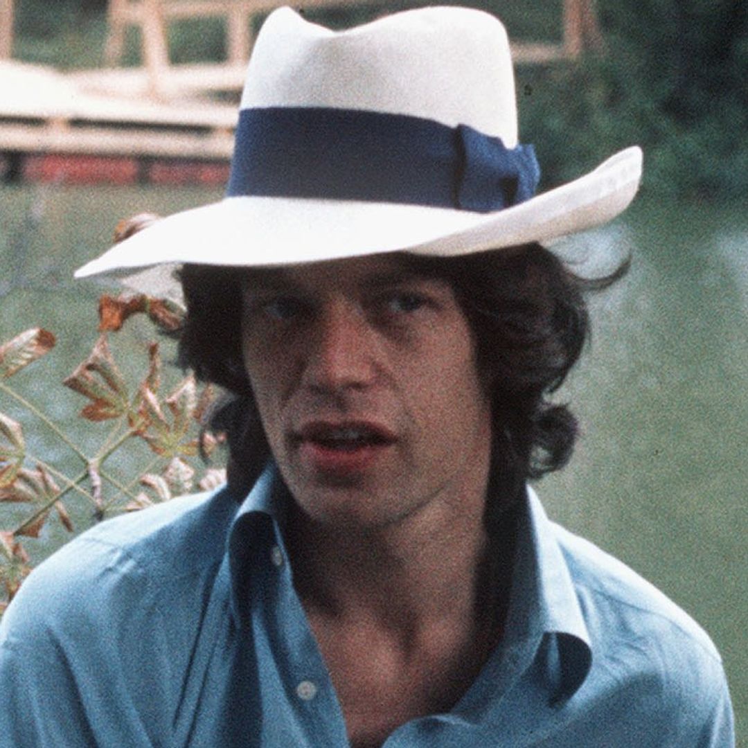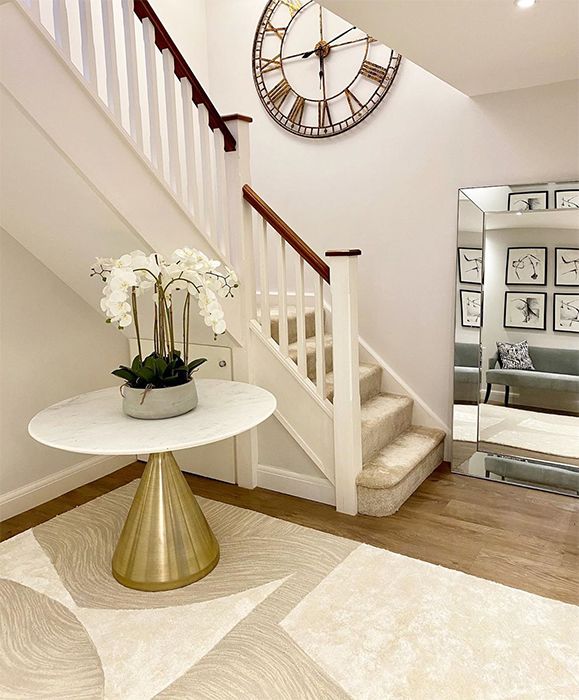 © Photo: Instagram
© Photo: InstagramRyan Thomas and Lucy Mecklenburgh welcomed their first child together in 2020, and their family home in Essex is serious house goals.
Their social media feeds allow fans to see inside their gorgeous home, and it is evident that Lucy is a huge interiors fan with a whole account dedicated to her décor and styling ideas. She also has another property which she rents out, that features heavily on the channel too.
SEE: Olly Murs' mansion is so different to other Essex homes
From the welcoming hallway to the couple's beautiful kitchen, every inch of their abode is decorated to the highest standard. Take a look around…
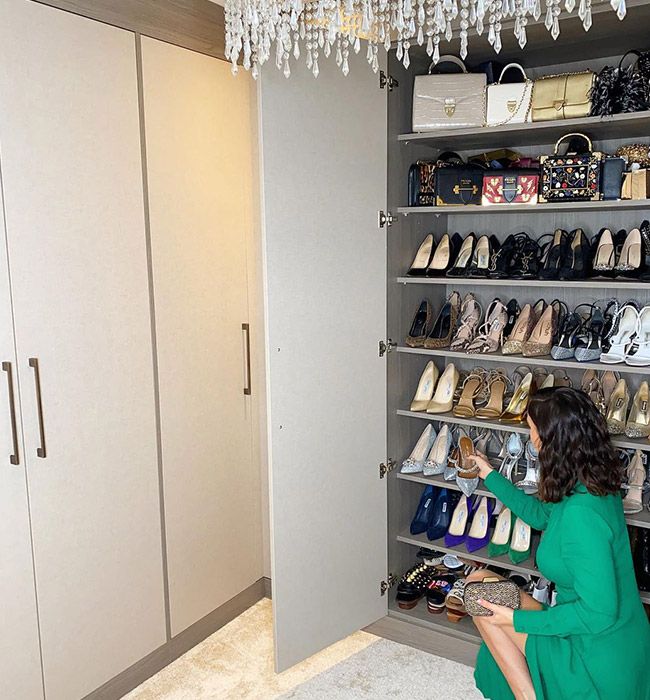 © Photo: Instagram
© Photo: InstagramRecently, Lucy let her followers into her very impressive walk-in wardrobe, which wouldn't look out of place on a Sex and the City set. The star has vast cupboards with rows and rows of shoe storage and a grand chandelier to finish off the space.
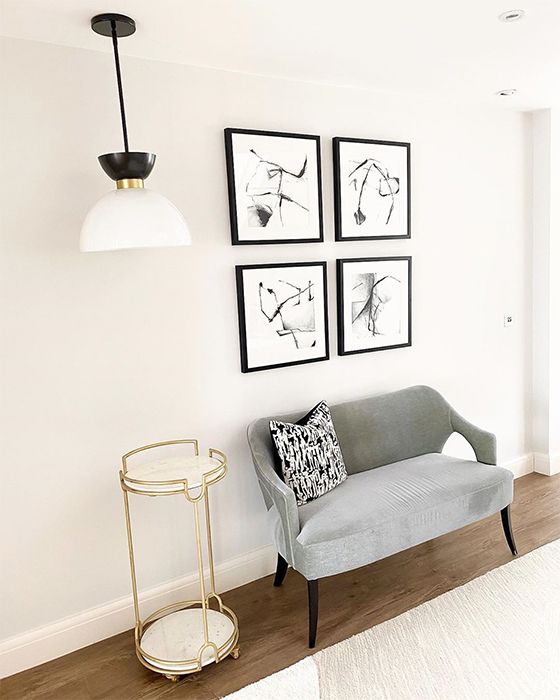 © Photo: Instagram
© Photo: InstagramOn the other side of the hallway, the couple has a grey slim velvet sofa and gold and marble drinks trolley, with four black-and-white prints hung on the wall.
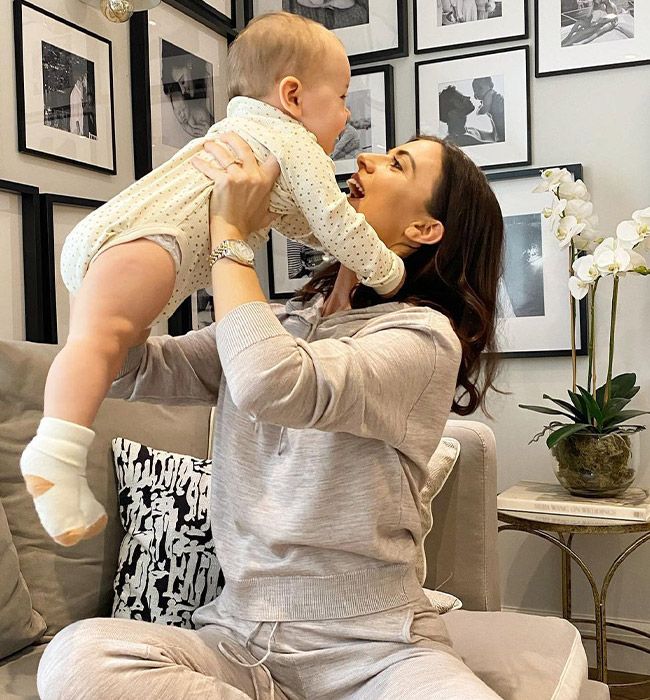 © Photo: Instagram
© Photo: InstagramIn a snuggly corner of their property, Ryan and Lucy have created a gallery wall which features sentimental black and white photographs in eye-catching black frames.
MORE: 8 of the best celebrity gallery walls (and even the Queen is a fan!)
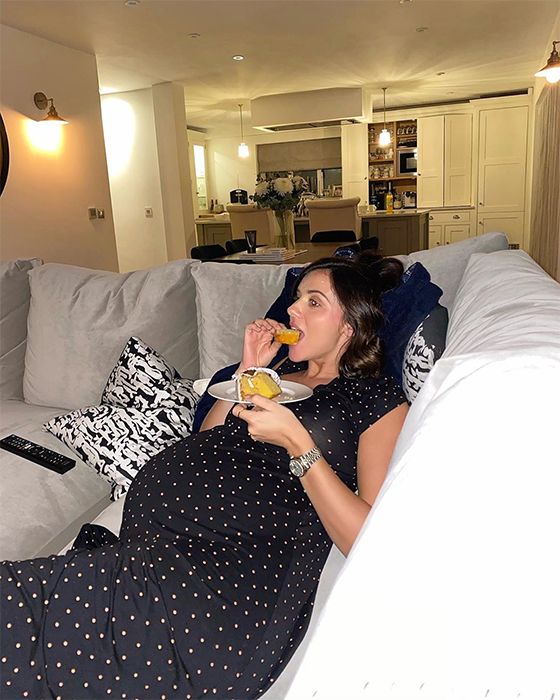 © Photo: Instagram
© Photo: InstagramWhile pregnant, Lucy showed off the couple's living space. The kitchen, living room and dining area is open plan, with a large corner sofa at one end of the room.
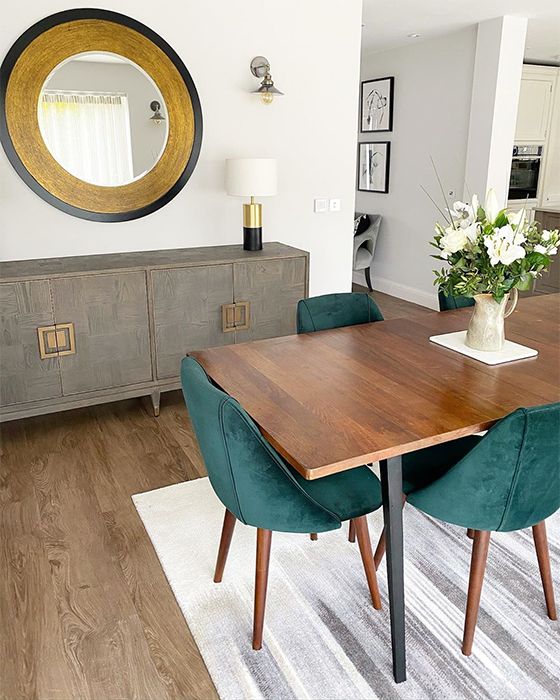 © Photo: Instagram
© Photo: InstagramLucy unveiled her stylish dining area makeover, showing a walnut wooden table surrounded by green velvet chairs, with a large gold circular mirror hanging on the adjacent wall.
MORE: Lucy Mecklenburgh's dining room makeover features some high street bargains
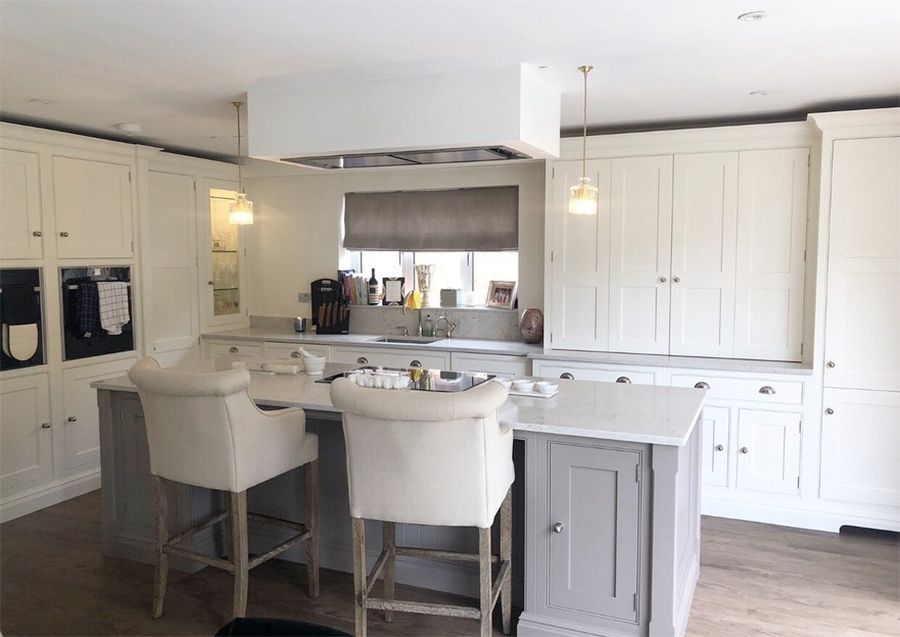 © Photo: Instagram
© Photo: InstagramThe couple has opted for a white and grey colour palette in the kitchen, which has a huge island unit that doubles up as a breakfast bar lined by two stools.
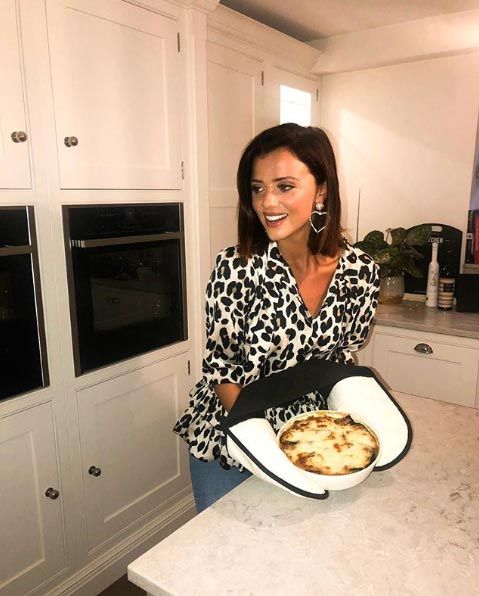 © Photo: Instagram
© Photo: InstagramThe kitchen often features in Lucy's Instagram snaps, as she showcases recipes from her Results Wellness Lifestyle programme. She has two built-in ovens and white wooden cabinets, with marble worktops for a stylish and minimalistic effect.
DISCOVER Kickstart your fitness goals with a 30-day FREE subscription to Results Wellness Lifestyle
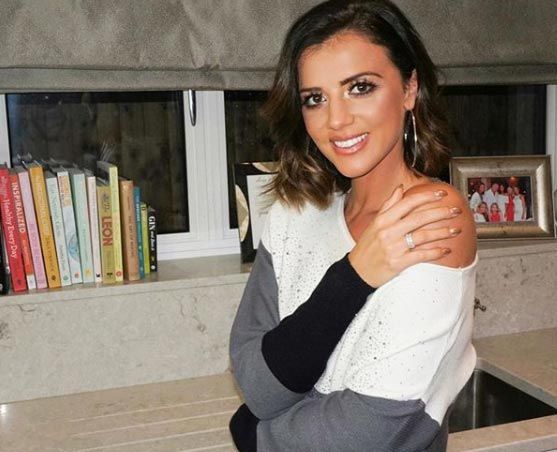 © Photo: Instagram
© Photo: InstagramLucy has several cookbooks on display on the kitchen windowsill, to provide her with plenty of cooking inspiration. Meanwhile, a framed family photo can also be seen in the background, while roller blinds hang overhead.
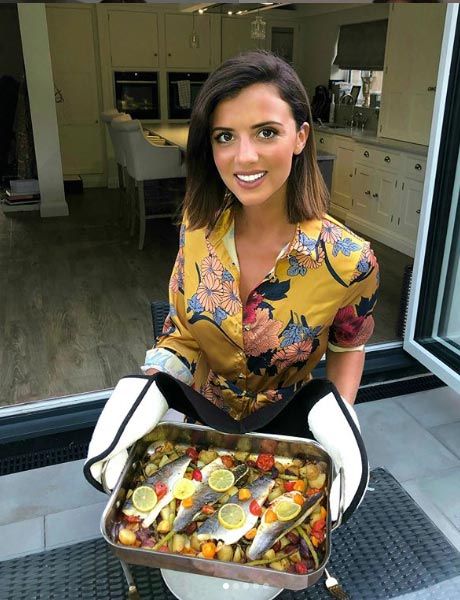 © Photo: Instagram
© Photo: InstagramGlass doors lead directly out from the spacious open plan kitchen space to the garden, where Lucy appears to have an additional outdoor seating area.
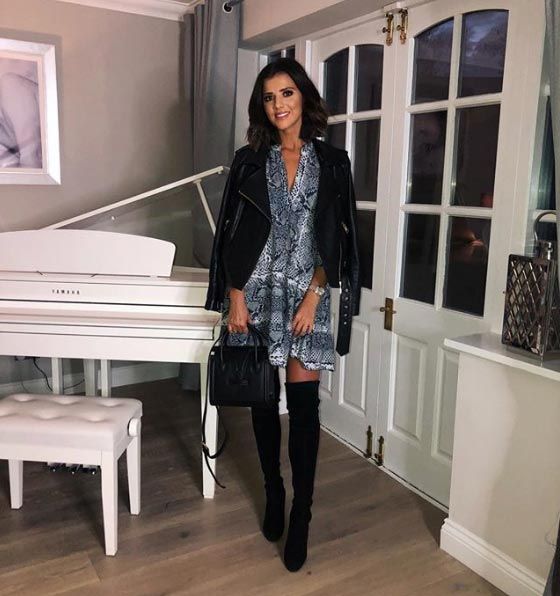 © Photo: Instagram
© Photo: InstagramLucy even has a white piano in her house. The instrument sits in the corner of one room, which has wooden flooring, pale grey walls and double doors leading outside.
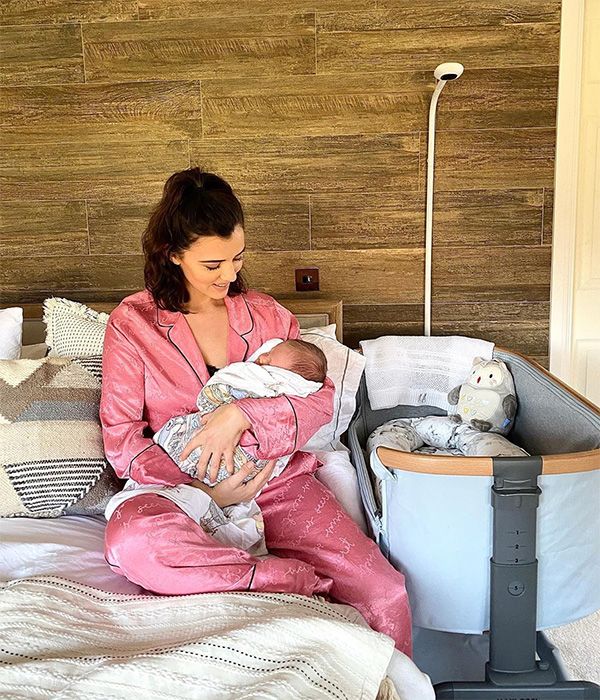 © Photo: Instagram
© Photo: InstagramLucy and Ryan's bedroom has wooden panelling on the wall behind their bed, with plenty of space at the side for their son Roman to sleep.
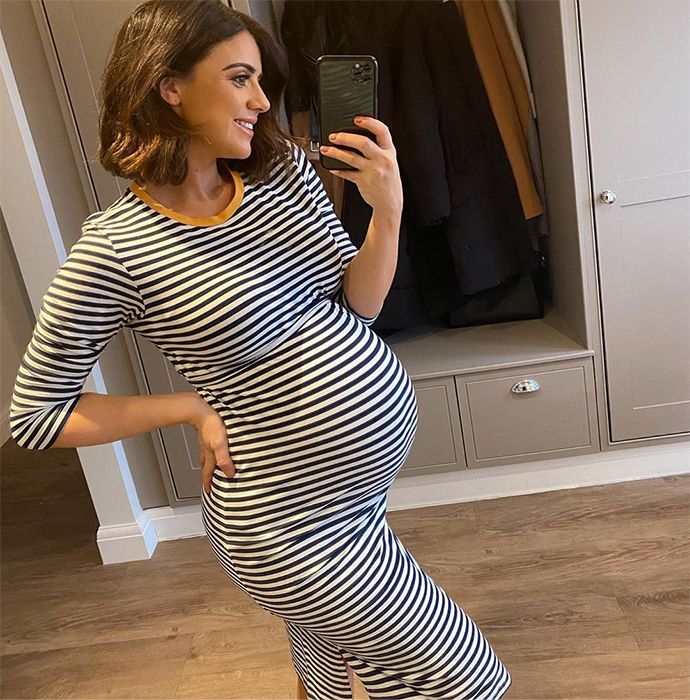 © Photo: Instagram
© Photo: InstagramGrey fitted wardrobes line one wall of the room, with an exposed rail to hang coats and drawers at the bottom for shoe storage.
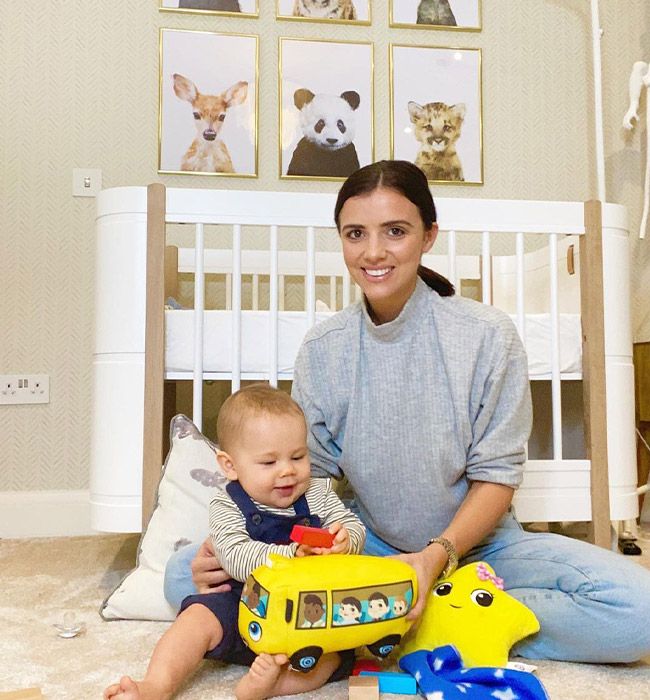 © Photo: Instagram
© Photo: InstagramRoman's nursery hasn't gone without their creative touches as it features a collection of cute animal artworks on the wall. The room also has a white cot and the carpet is soft and fluffy, making it ideal for the little one to master the art of crawling.
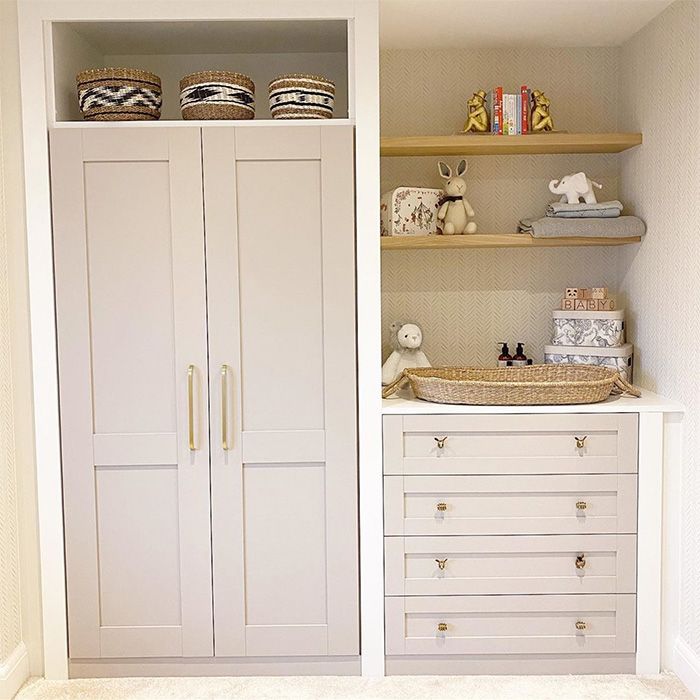 © Photo: Instagram
© Photo: InstagramThe nursery also features a fitted wardrobe and chest of drawers, with open shelving to display toys, books and blankets.
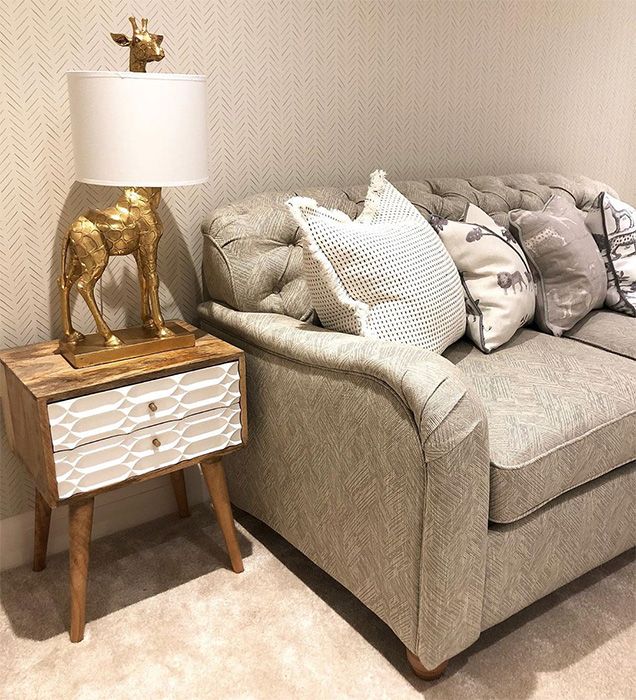 © Photo: Instagram
© Photo: InstagramA grey sofa in the nursery is ideal for the couple to feed and spend time with their baby boy, complete with a giraffe lamp as a subtle nod to the safari theme.
 © Photo: Instagram
© Photo: InstagramThe highlight of Lucy's bathroom is a white free-standing bathtub and dark marble tiled flooring. She has added cream glossy tiles around half of the walls, while the rest is painted cream.
