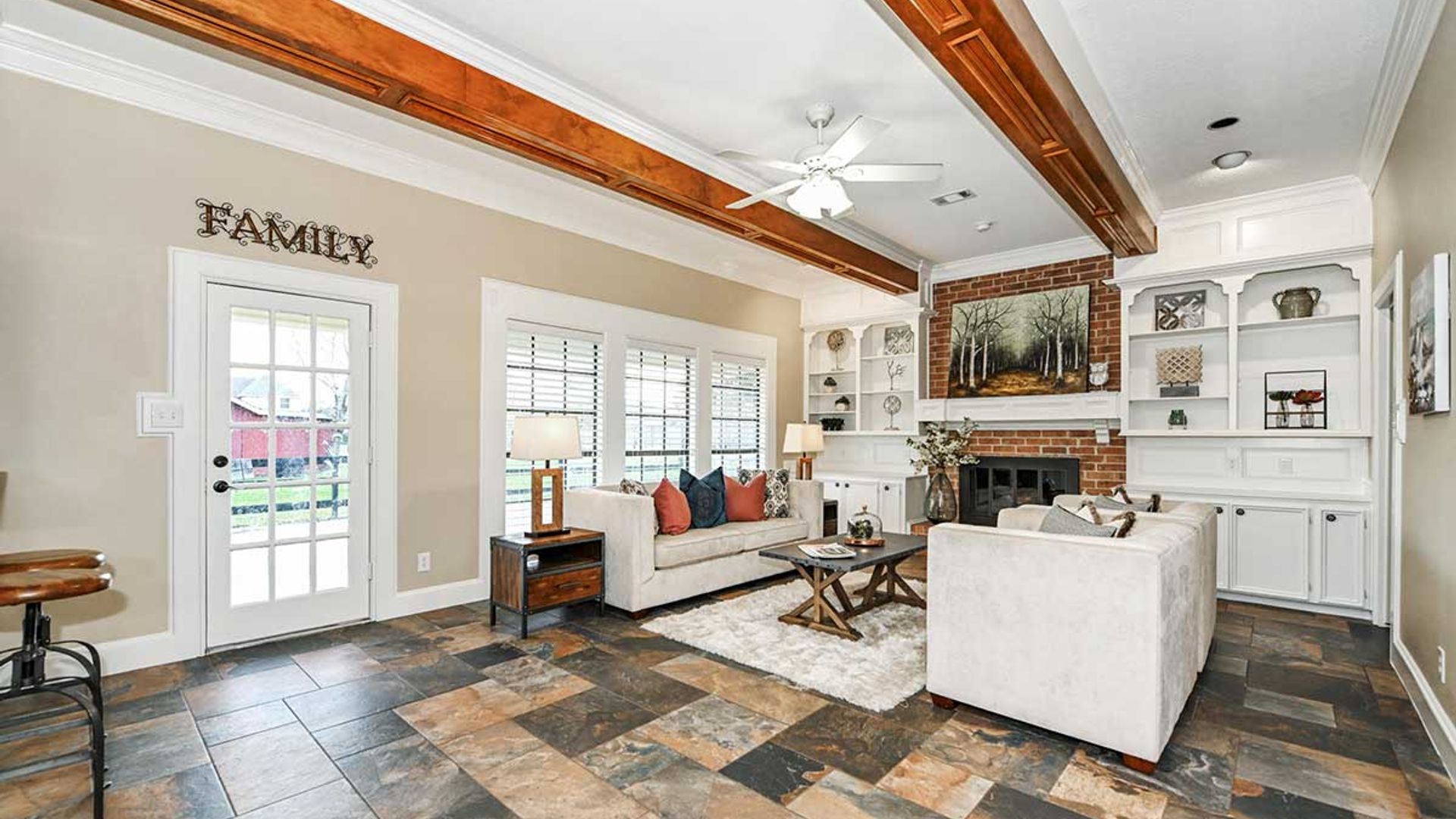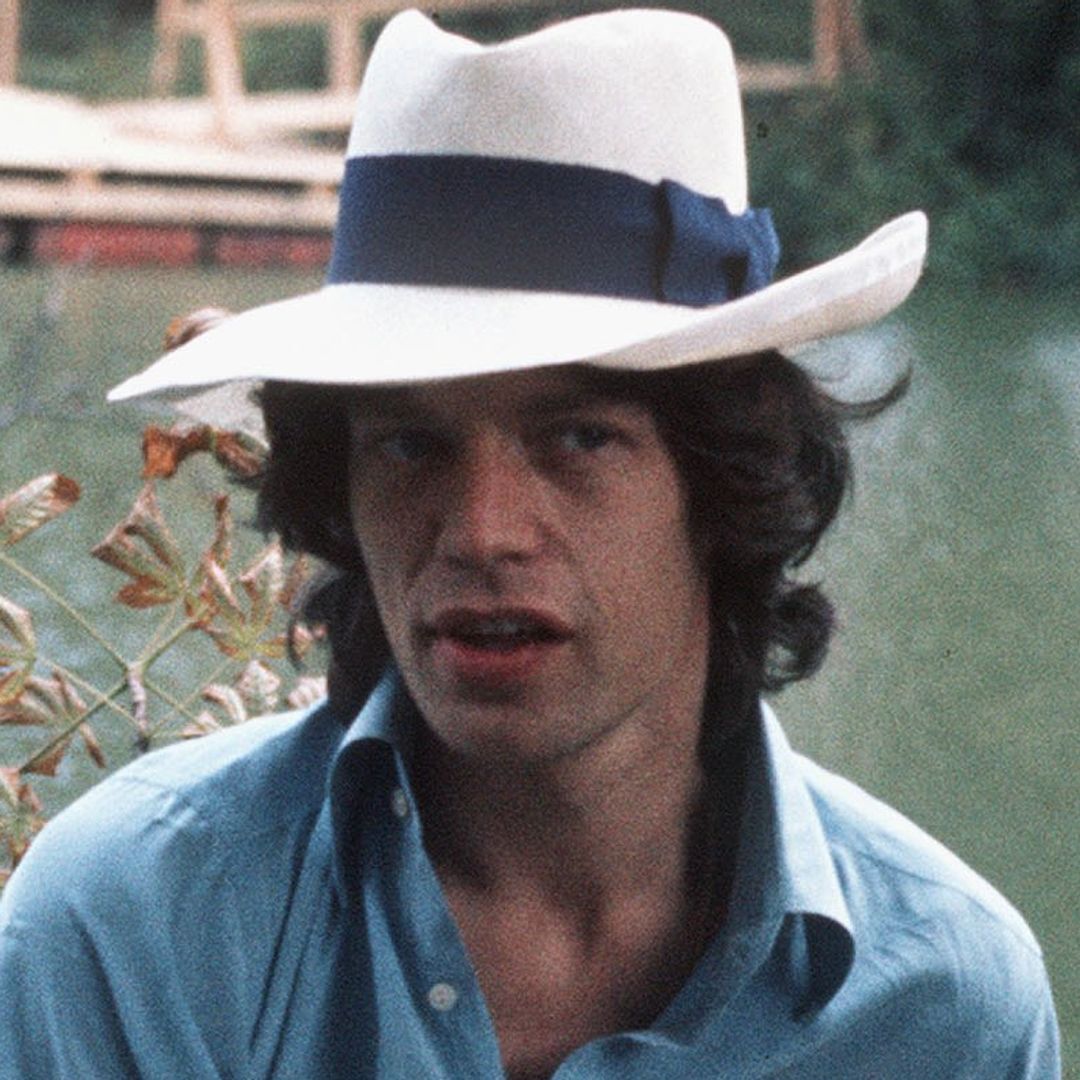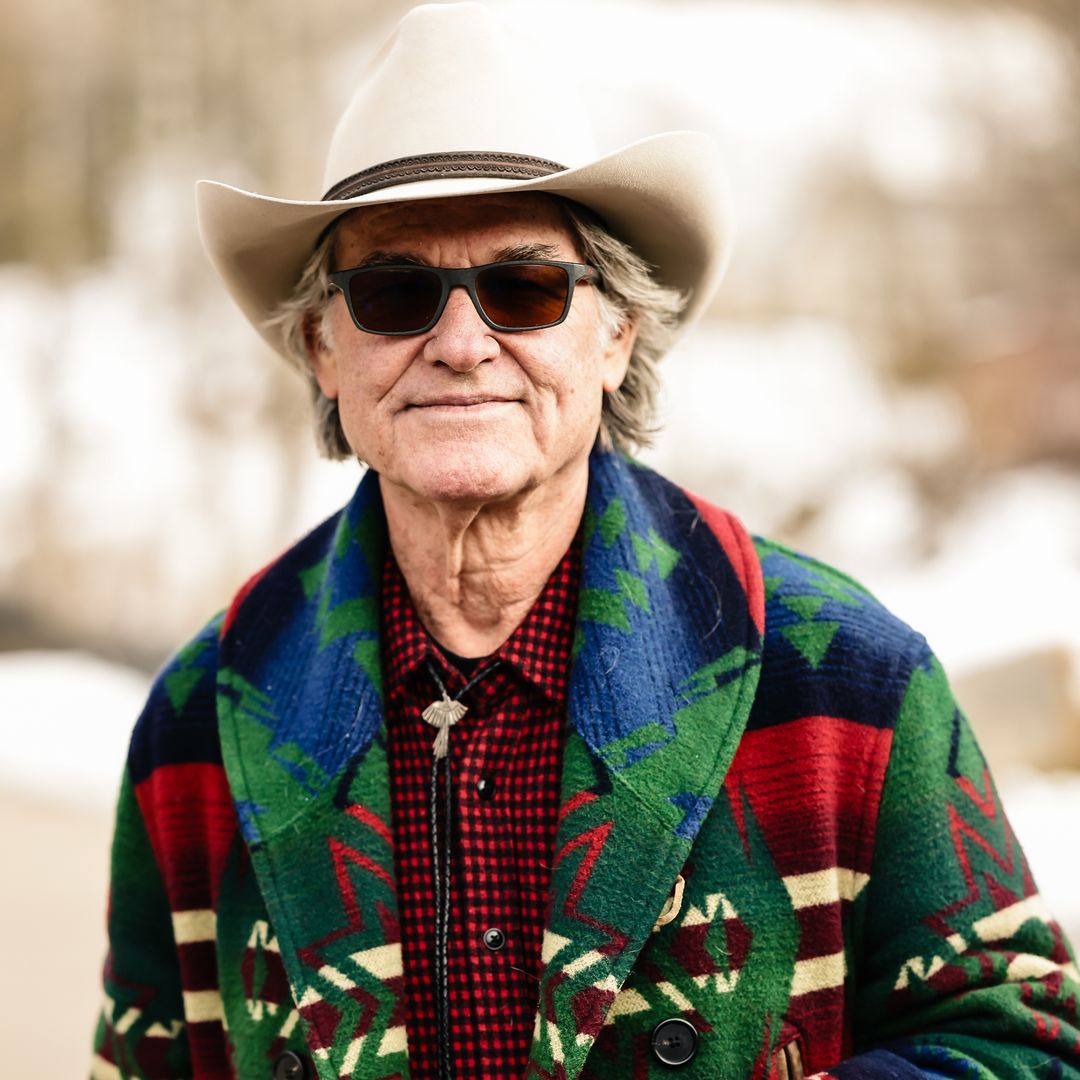The home where Renée Zellweger spent her childhood in Texas is so stunning it has the feeling of a boutique hotel. With free-standing roll-top baths, four poster beds and luxurious wooden detailing, the home, which went on the market just before the Coronavirus pandemic, is a really stunning space.
MORE: Christina Haack's ex Ant Anstead reunites with all of his kids after spending two years apart
Back in February 2020, the property went up for sale for $750,000 and according to records, it sold in September. The house in which the Bridget Jones star grew up is a large bungalow comprised of four bedrooms, two large bathrooms and two half bathrooms, and is set on over two acres of land. The listing stated that this was "once home to famed actress Renée Zellweger" - before noting it would not last long on the market.
The study
Realtor Chrissy Namaki admitted the connection to Hollywood royalty certainly helped her job when it came to getting attention for the property.
SEE: Renee Zellweger teases fourth Bridget Jones movie
Another thing that undoubtedly appealled to hardcore Renée fans is that the daughter of the most recent homeowners was a cheerleader with Renée as a child. “There’s still a history there,” Chrissy told the Houston Chronicle at the time. “We’ve gotten to hear some cool stories about that.”
The living room
When it comes to décor, the property prides itself on open spaces, with a neutral colour palette and several exposed brick features including walls and fireplaces. The living room features a built-in bookcase and exposed beam ceiling, and leads through to an open-plan kitchen, where you will find white cabinets and rustic brown-hued counters as well as a small bar area at one side.
The kitchen
The master bedroom
Further down the hallway, the master bedroom features a large sliding closet door made from rustic wood to match the wooden floors running throughout the house, while the pièce de résistance in the master bathroom is a freestanding bath above which hangs a suitably countrified chandelier.
SEE: Inside Strictly judge Motsi Mabuse's family home
The master bathroom
Outside, the property boasts its own private baseball field, a large back patio for barbecues and a mini soccer field.
The grounds
Imagery: Jimmy Carrol with Carroll Media for photos and Carolyn Knight with Design by Knight Interiors for staging.
Like this story? Sign up to our newsletter to get other stories like this delivered straight to your inbox.








