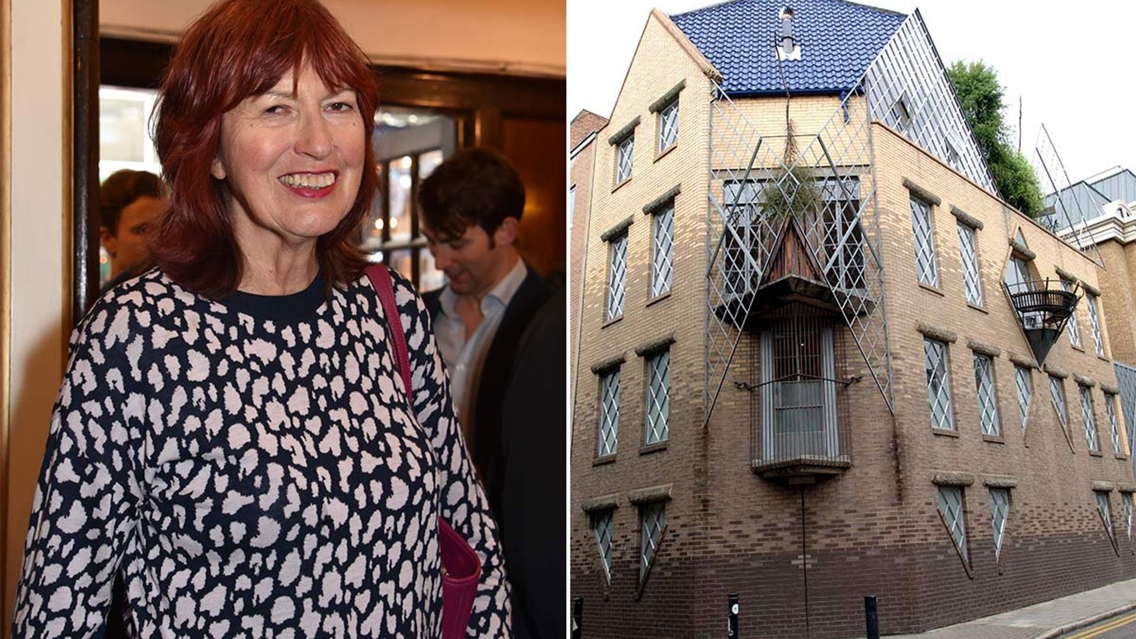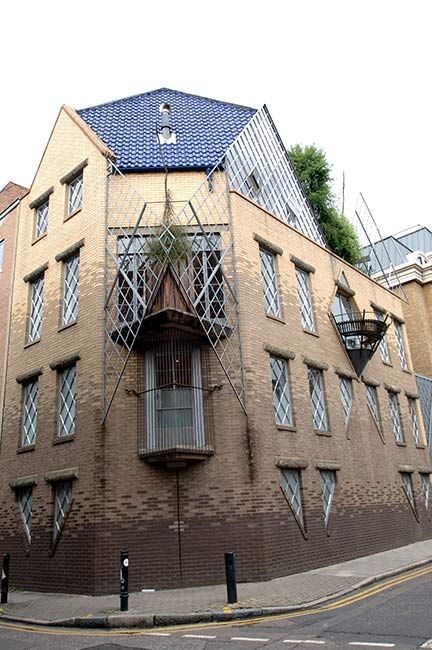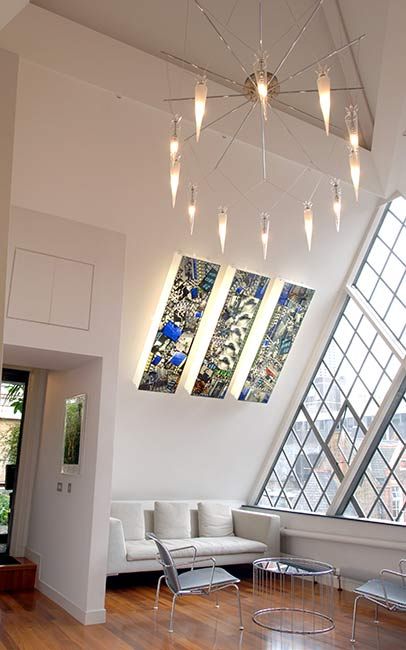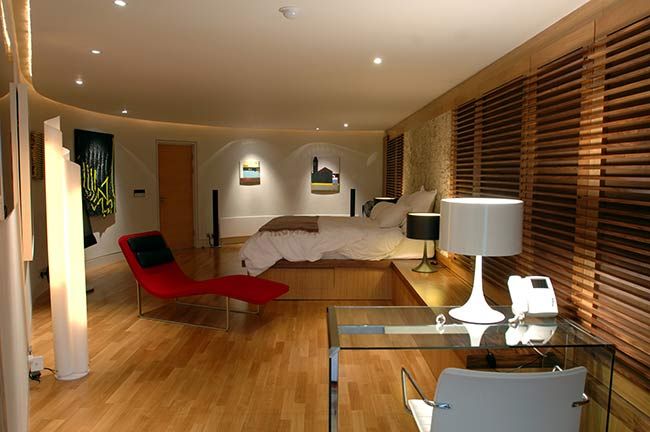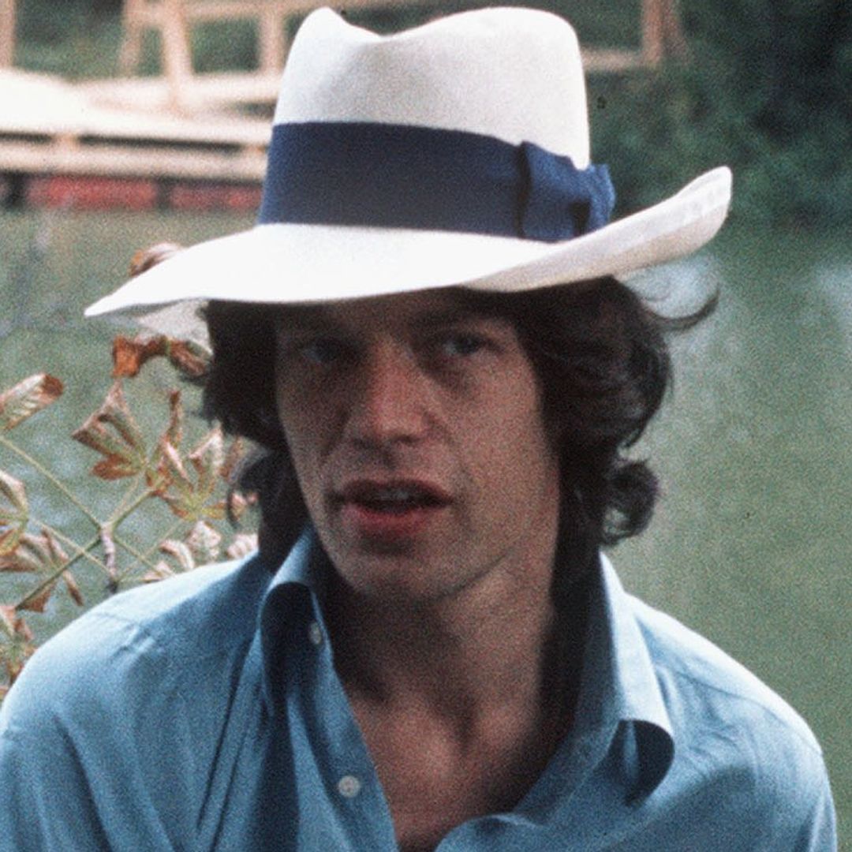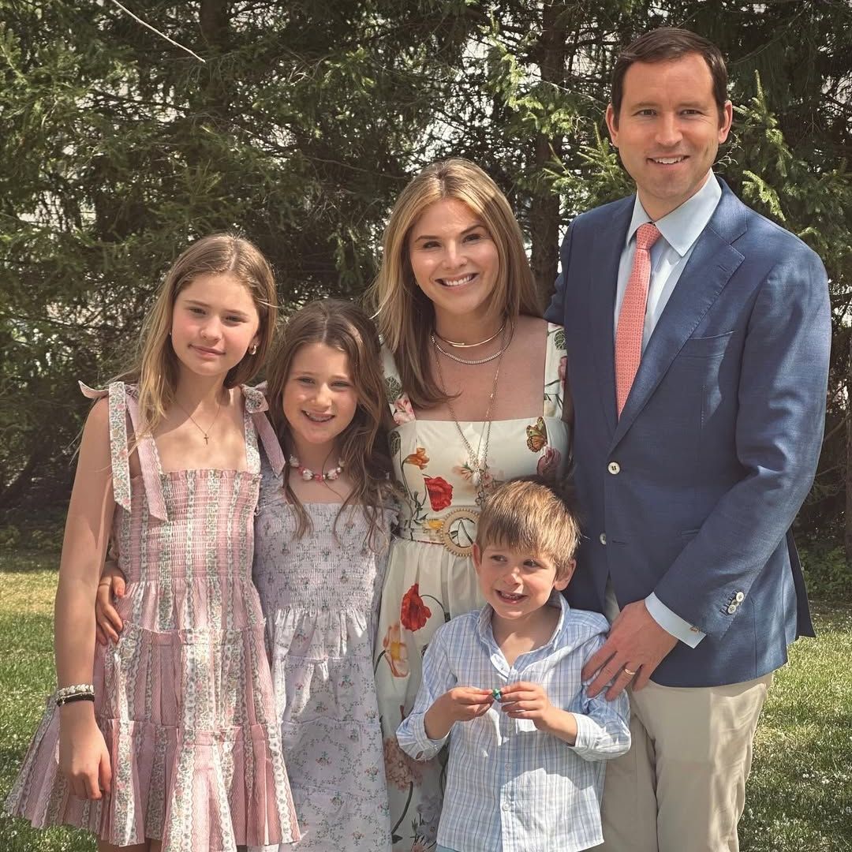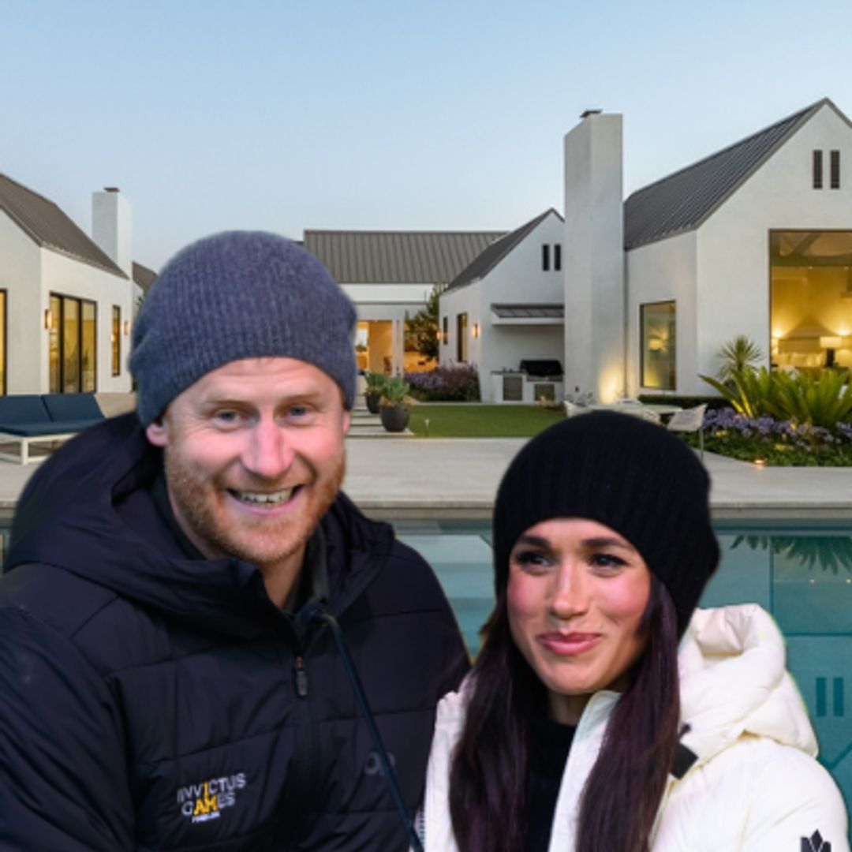Loose Women host Janet Street-Porter is known for her unapologetically loud personality and she was perfectly matched to the home she used to live in. While the star now lives in Norfolk, she used to live in a castle-like property in London's Clerkenwell.
In her column for The Independent, Janet explained that she lives in "a ramshackle house miles from a road, surrounded by water, hares, marsh deer and free roaming cattle" now but her former regal home was so different.
SEE: The Loose Women stars' stylish homes UNVEILED
In 1997, she and her architect friend Piers Gough designed Janet's dream "representation of a medieval castle" in Clerkenwell, London. The statement design was highly controversial, with a blue roof and abstract shaped windows, which Piers described as a "portrait" of Janet's outspoken TV personality.
WATCH: Janet Street-Porter apologises on Loose Women
"It's idiosyncratic. It looks like its owner," he told the Architect's Journal. "It was not an expensive building but it carries a visual punch."
Janet Street-Porter's former house
Loose Women star Janet sold the property in 2001, and in 2006 a series of professional photographs were released, showing just how impressive it is inside after being remodelled by subsequent owners.
MORE: Ruth and Eamonn's secret second living room unveiled inside Surrey mansion
The office
Janet's former home now features an office situated on the top floor (the fourth) with breathtaking triangular windows and vaulted walls, and a photomontage designed by artist Paul Robinson.
READ: Coleen Nolan's pristine kitchen is a dream
The living room
The living room now features a bespoke semi circular sofa, with chairs designed by B&B Italia, and a glass coffee table. Floor-to-ceiling leaded windows offer plenty of natural light, reflecting on the concrete floor finished with a resin surface, and the room's timber ceiling.
The bedroom
The master bedroom in Janet's former home is a whopping 37ft long, with oak wood shutters fitted at the windows, and wooden flooring. A fabric headboard is mounted upon one wall, while glass and steel furniture and contemporary artwork uphold the modern aesthetic of the house.
The kitchen
The kitchen is fitted with a combination of dark wood and stainless steel cupboards, and appliances including a double oven and a hob with an ultra modern hood.
The roof terrace
The house has its own roof terrace, designed with metal screens, decked flooring and wooden seats, with several potted plants and trees. The space boasts incredible views across London's skyline.
Like this story? Sign up to our newsletter to get other stories like this delivered straight to your inbox.
