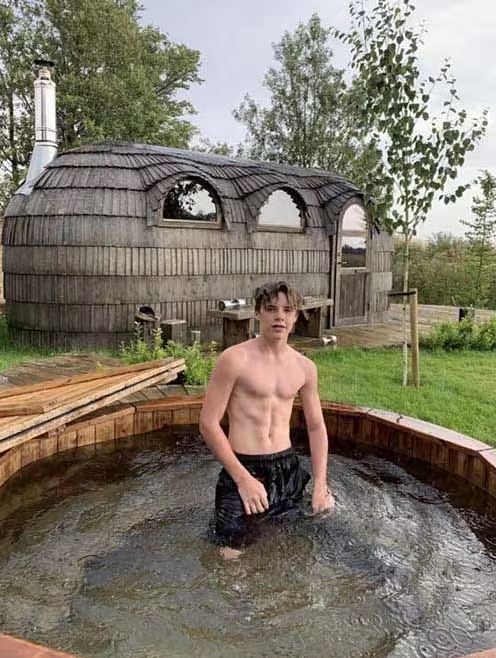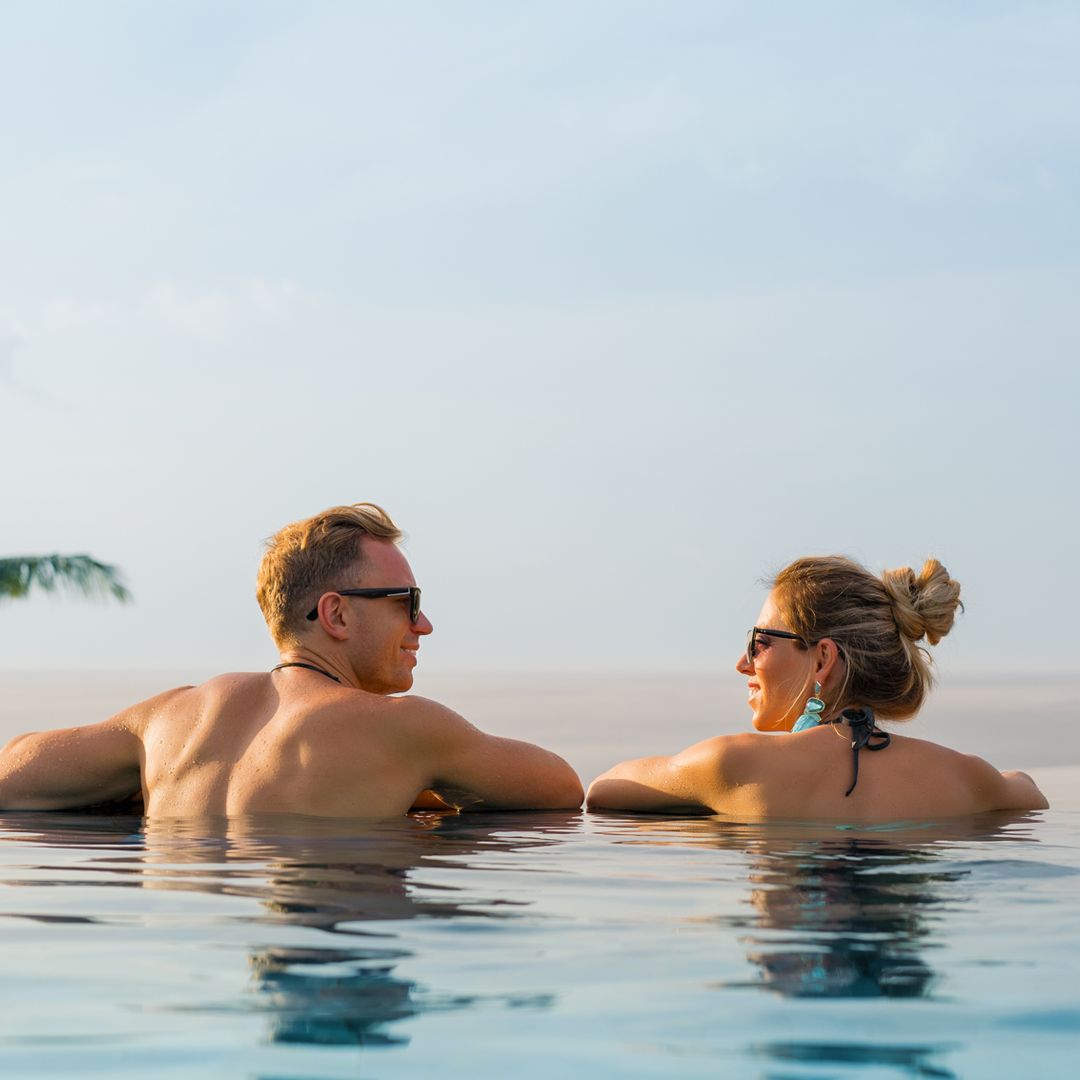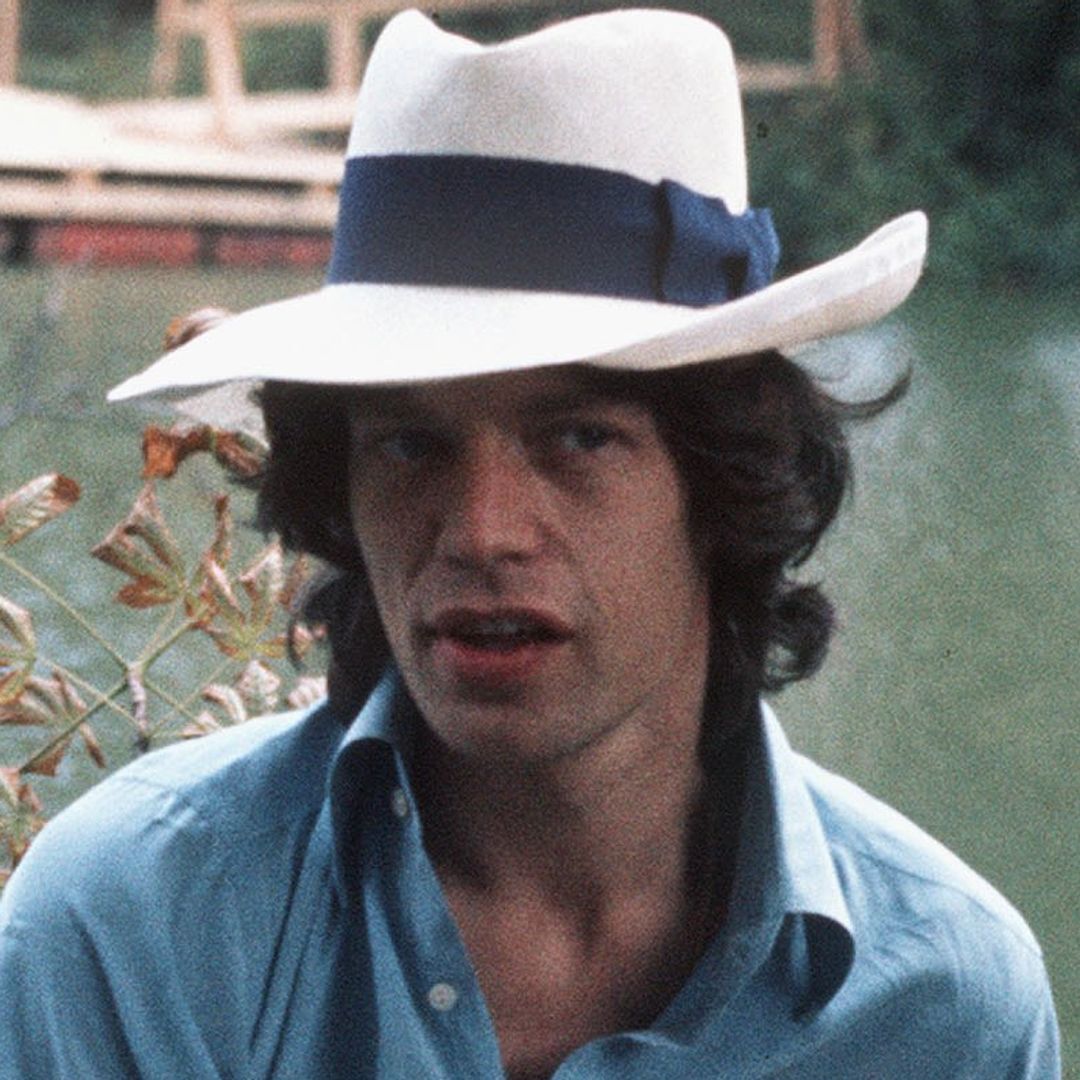Victoria and David Beckham's glorious Cotswolds home has just got even better with a massive luxury addition in the garden!
WOW: How the Beckhams’ Cotswolds home has DOUBLED in value
As reported by The Sun, the Beckhams have now erected a safari-style tent on their grounds near their lake.
WATCH: Victoria Beckham takes on karaoke - and it's brilliant
The structure is believed to have cost a dazzling £50,000 and it has a wooden frame and canvas roof. Inside, it's well equipped for hosting with furniture for relaxing and a no-smoke barbeque!
It's likely to be a Cashmere Caveman Company addition and their website explains there are two options to choose from, WildKitchen and WildTable, both as beautiful as one another but one more for cooking and the other more for entertaining.
The Beckhams' outdoor space is so impressive
The family's four-foot deep lake will provide the most beautiful backdrop for the Beckhams and their friends to enjoy this new addition. The lake is manmade, and it cost a whopping £200,000 to create!
Their Great Tew estate in Chipping Norton also boasts its own wine cellar, football court, swimming pool and sauna – so it comes as no surprise that the Beckhams isolated there during the first coronavirus lockdown period.
DISCOVER: Tour Victoria and David Beckham's unbelievable £6m converted farmhouse
REVEALED: Inside The Beckhams' incredible Miami home
Fans have been lucky enough to have seen glimpses inside the home, showcasing some of its amazing features. The home gym has the best views, and their lounge is so cosy with an open fire.
Earlier this year, it was revealed that the couple have submitted plans to West Oxfordshire District Council to install an external log store on their grounds.
Their decor is in keeping with the barn style property
The approved outbuilding is set to have a herringbone stone floor and will include a small, insulated office space and a rainwater butt, as well as parking bays for tractors and quad bikes, the Daily Mail reported.
It's believed the family have been required to submit a five-year maintenance plan to the council to show they will support the area's biodiversity with their changes to the land.
Like this story? Sign up to our HELLO! Mail newsletter to get other stories like this delivered straight to your inbox.










