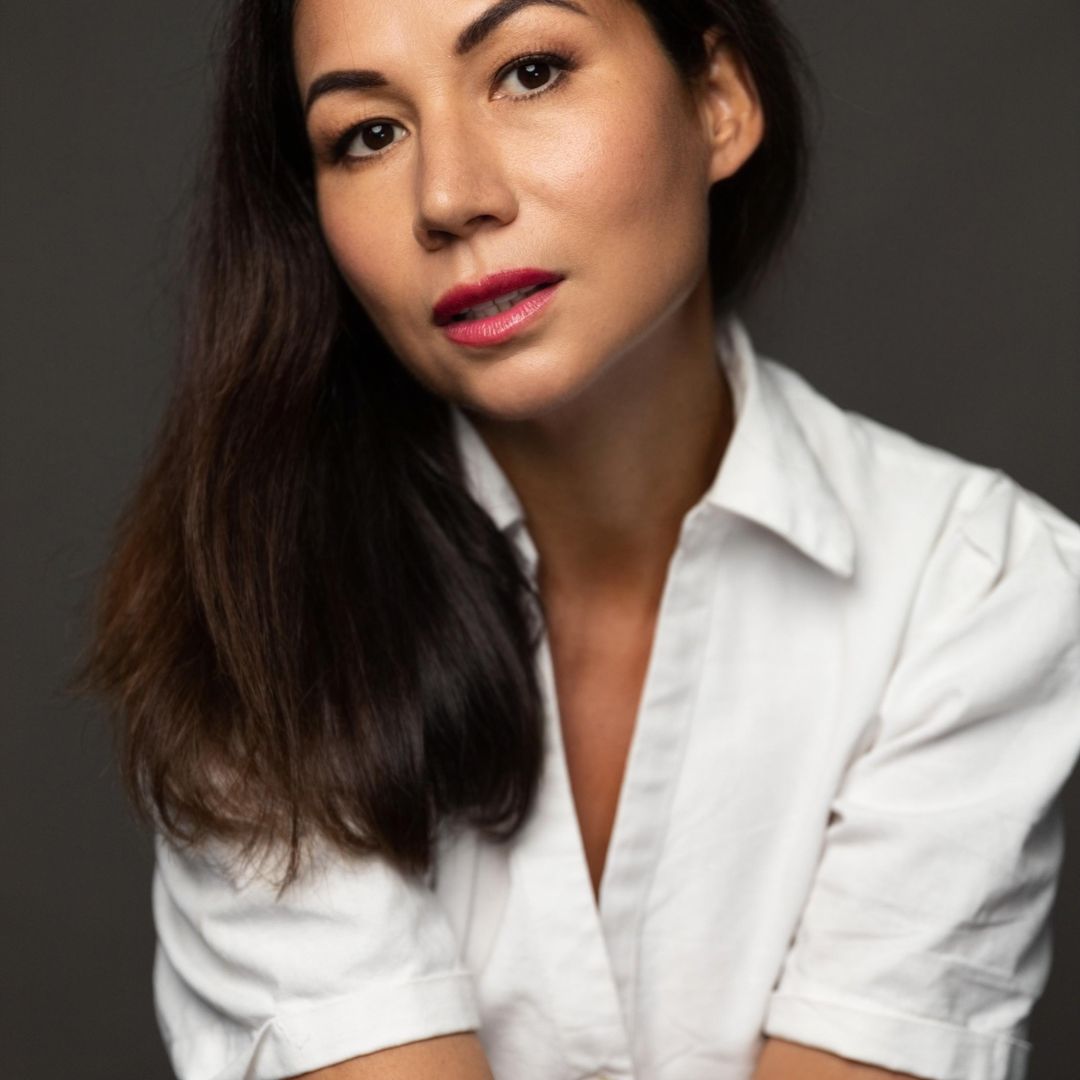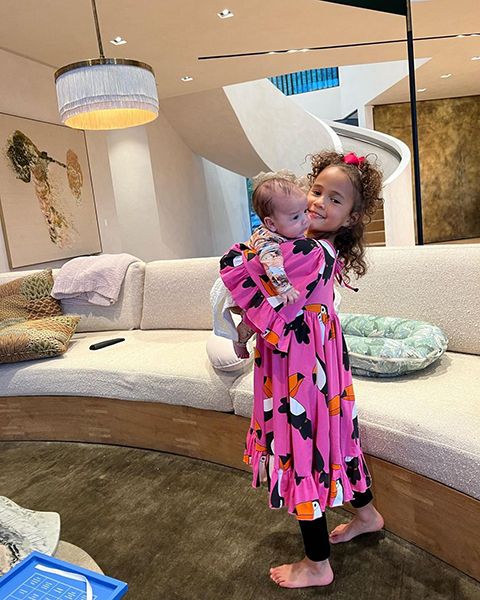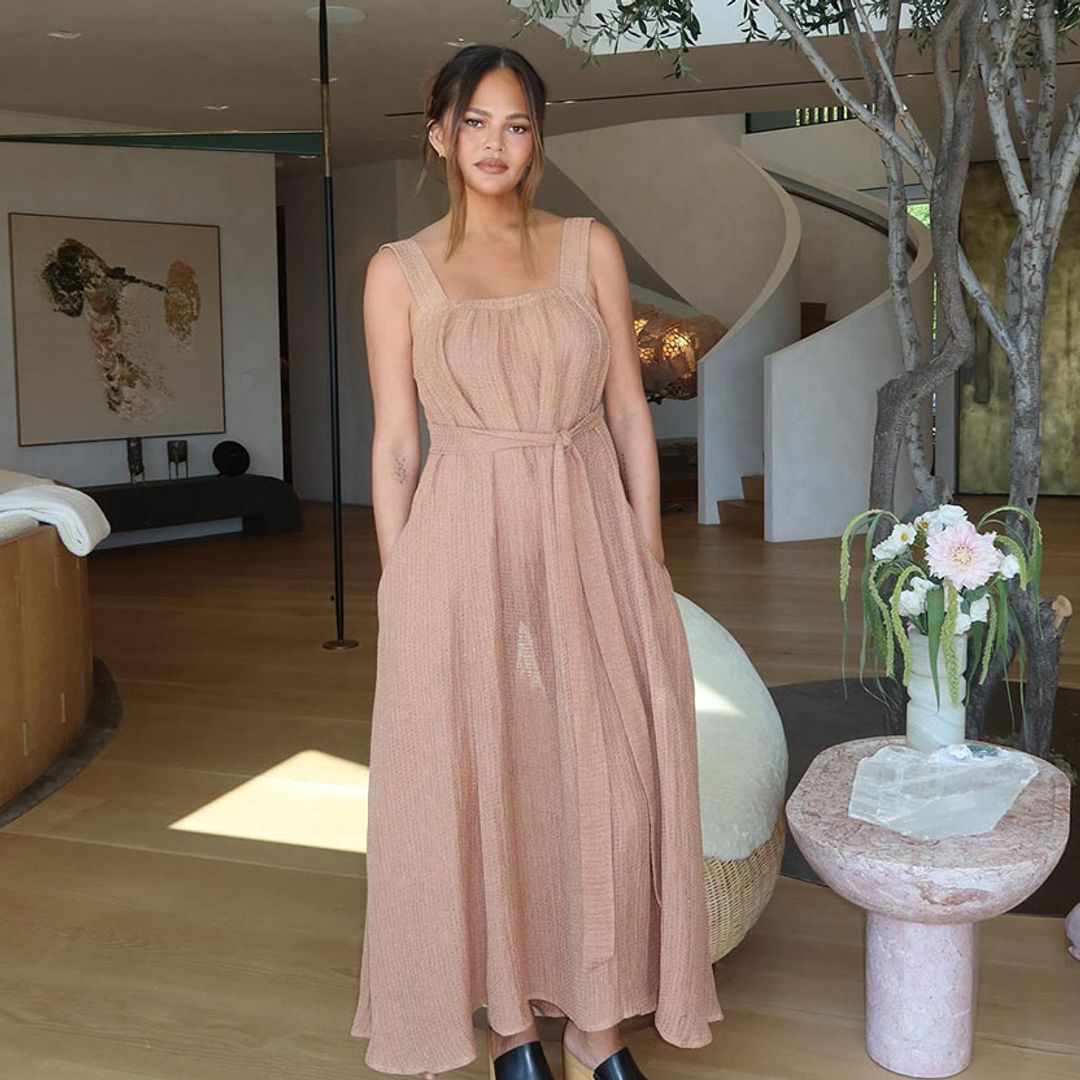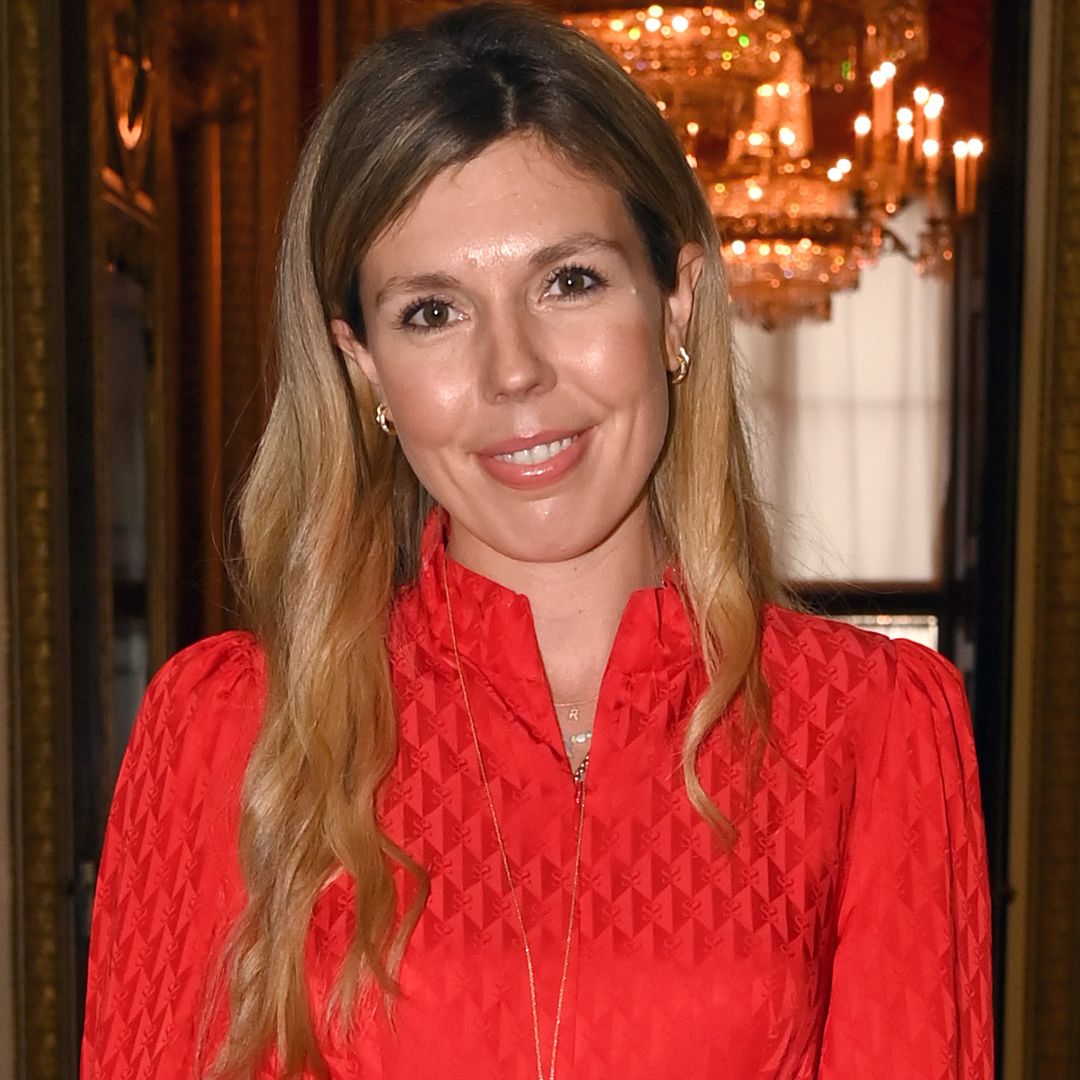For the power couple Chrissy Teigen and John Legend, shifting houses is second nature. Chrissy, the bubbly model, television host, and culinary expert, recently divulged to Architectural Digest.
"We’re used to it by now. We’re always open to a new house, or to changing the house we’re in." John, her Grammy-laden musician husband, interjected with a jest, "When she says we, she means she." But, he acknowledged, "It’s true. We’re not afraid of switching things up."
The duo's love for varied living spaces isn't just whim-driven. "Every house we’ve ever had reflects the moment we were in our lives, like chapters in a book," Chrissy explained to the publication.
The last house they lived in was described by John as "darker and more cloistered, like a sanctuary." Their current abode is an embodiment of lightness and openness, bringing them closer to nature.
"We wanted to create something magical, especially for the kids," John said, referring to their brood Luna, Miles, baby Esti, and their newborn son Wren.
The couple turned to AD100 designer Jake Arnold, who had previously worked on John's recording studio and Chrissy's food and cookware enterprise's office, to rejuvenate their Beverly Hills home.
"We hired Jake because we love his taste, although if it were up to him there’d probably be more earth tones," John shared, hinting at Arnold's affinity for warm, neutral palettes. To add a fun twist, Chrissy chimed in, "We like bright pops of color. We wanted to crazy it up a bit, to add a little funk."
MORE: Chrissy Teigen and John Legend's former mansion REVEALED
READ: Chrissy Teigen and John Legend's former garden is a dream
Admittedly, Jake stepped out of his comfort zone for this project. Chrissy and John's love for bold, contemporary artisans and elements with a dash of glam and fun pushed him to extend his design philosophy.
His transformation involved replacing the original glass and steel staircase with an elegantly curved, floating plaster staircase detailed with a glowing, incised brass rail. His motive was to "do lots of rounded silhouettes to offset the rectilinear architecture."
The design prioritized comfort and casualness, given that every room in the house is frequented by the entire family, including the children.
The house features many prominent pieces of furnishing, including a Nacho Carbonell light sculpture, a gently rounded Joseph Dirand dining table crowned by a Jeff Zimmerman light branch, and a plush, biomorphic mohair rug hosting a crescent-shaped Pierre Yovanovitch oak sofa. Jake's design embraces curves even in the kitchen, with a radiused marble island and a plaster hood.
In the primary bedroom, a serene and airy atmosphere was originally aimed for, echoing the first-floor rooms. However, the couple's penchant for change led to a moodier transformation with rich, deep plaster walls and walnut-framed seagrass behind the bed.
Moving away from the conventional, Chrissy and John preferred to share the facilities in a reorganized floor plan instead of maintaining separate bathrooms and closets. As Chrissy jokingly clarified: "We’re not an old-school Victorian couple that needs to dress separately and then present ourselves all done up."
Jake's creativity truly flourishes in the children's rooms. Luna's room transforms into a lavender wonderland, complete with a tented ceiling and a ball pit filled with iridescent orbs.
Miles' room incorporates a custom Jeep-like bed on artificial turf, a climbing wall, and curtains of camouflage netting. Arnold acknowledges these spaces as "little dreamworlds" that will evolve with the children.
Chrissy and John’s home is not just a house, but a place brimming with life and laughter, an ever-open venue for friends, family, and joyous celebrations. Chrissy, embracing their home's ever-welcoming spirit, insisted, "It’s always open house here."











