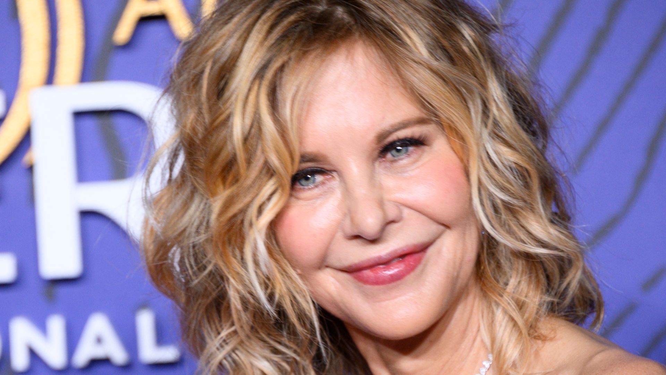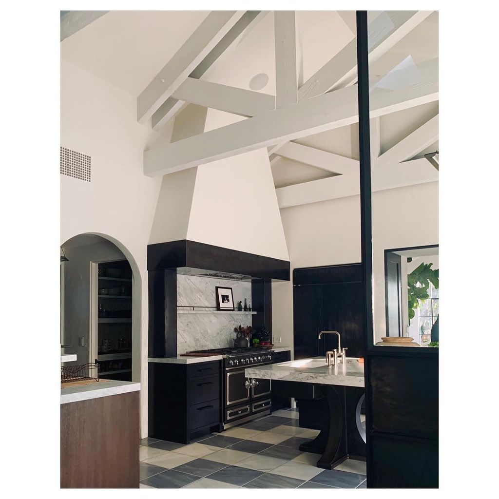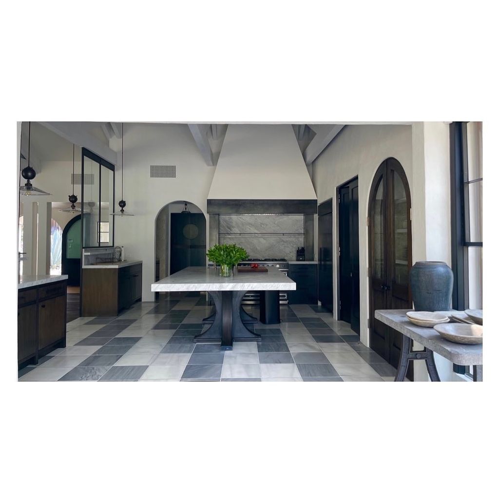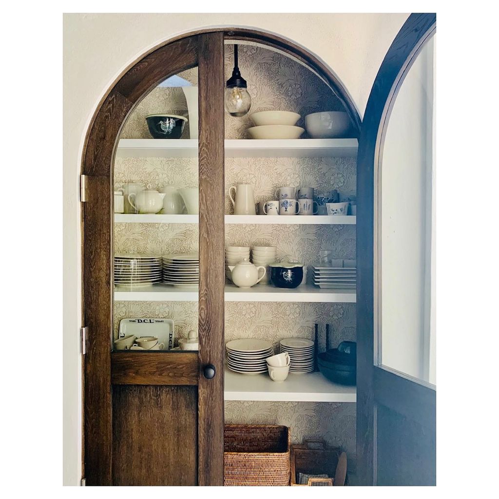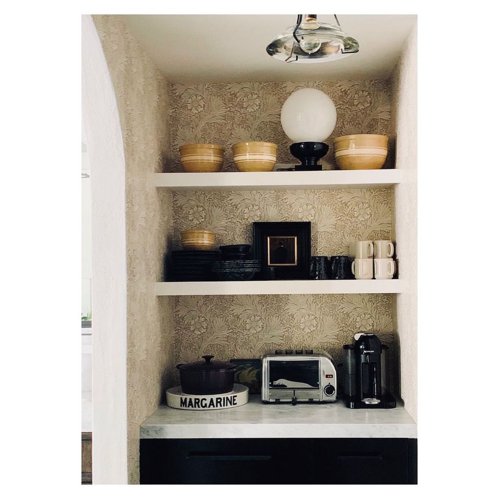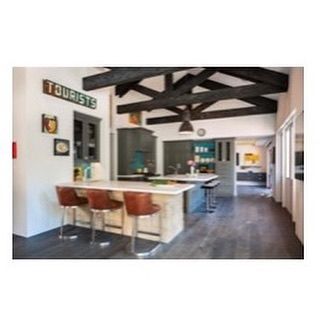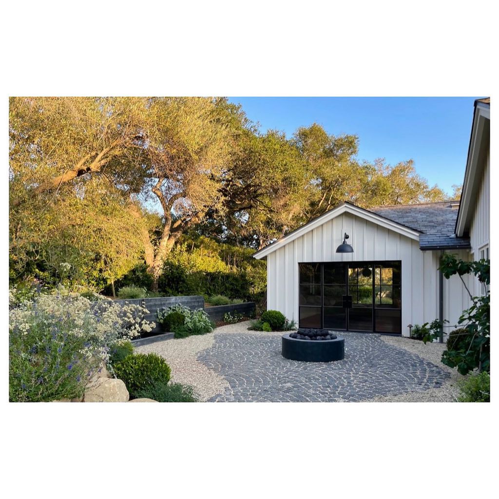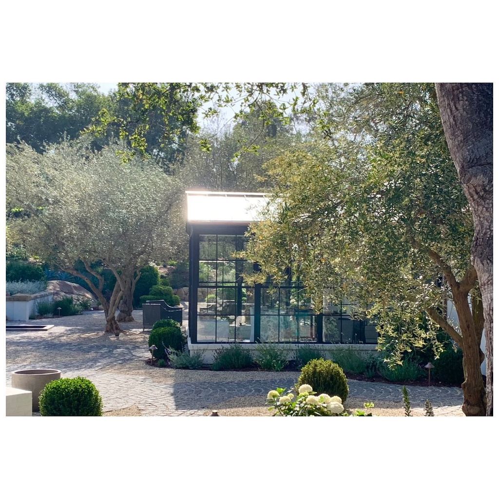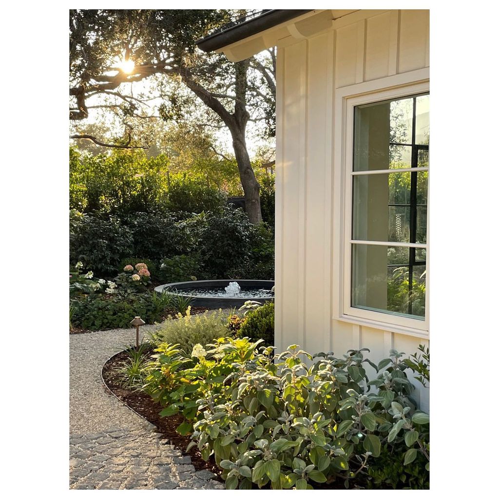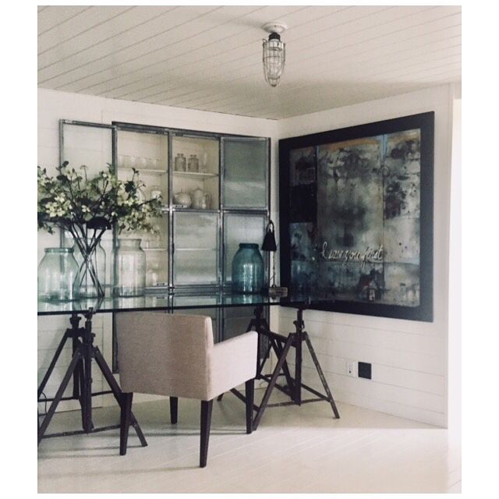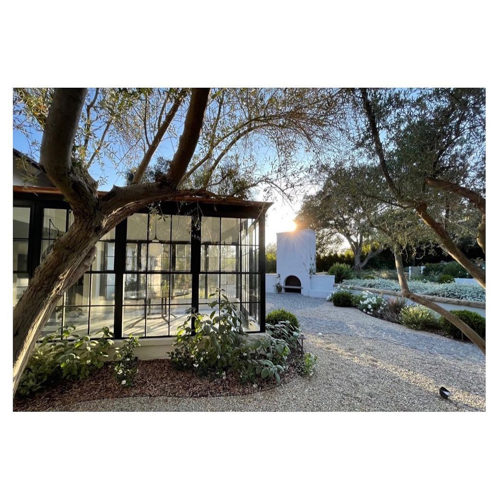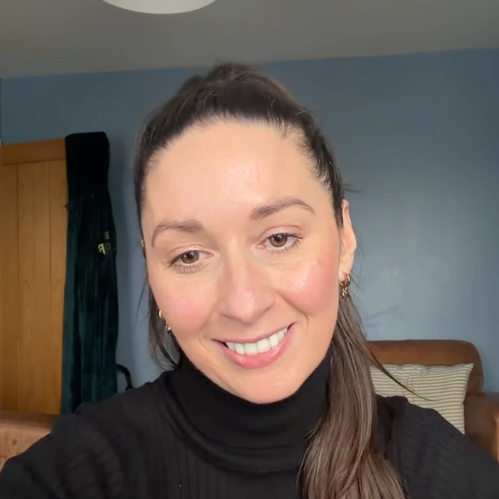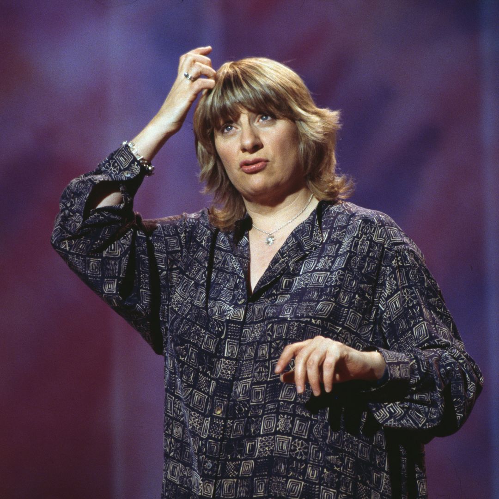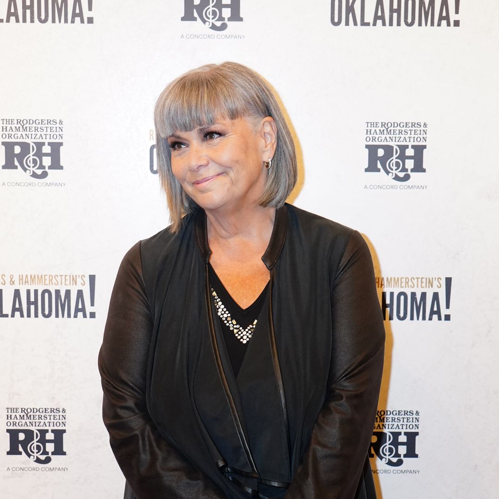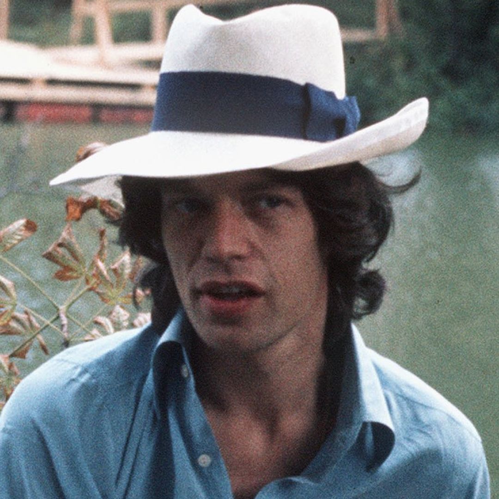Meg Ryan is a Hollywood icon, I mean the landscape of 90s romantic comedy wouldn't be the same without her. As Hollywood needs Meg Ryan, so now do those looking for interior design inspiration as she has given her kitchen a major makeover and we are taking notes.
The When Harry Met Sally actress, 61, took to Instagram to share before and after photos of the kitchen in her glamorous New York home with her 596 thousand followers. Having previously bought a modern farmhouse-style home in Montecito for $5.25 million, the actress sold that home in October 2021 for $13.3 million and bought her current home – a stunning property in the same area with that same rustic farmhouse feel.
The director and star of the upcoming Christmas rom-com What Happens Later showed off a grand kitchen area with high beamed ceilings and an impressive agar. The Sleepless in Seattle star has opted for a black theme for her cabinetry, doors, and woodwork in the space and added a touch of Hollywood glamour with the gorgeous grey marble backsplash and worktops.
Also in the kitchen is a shelf built into the backsplash above her stove which is glamorous and allows for the display of small ornamental pieces. The cooking area extends into a gorgeous open-plan dining room.
This space features a matching black and grey marble rectangular table, low-hanging ceiling lights, and an impressive check marble flooring in light smoke grey and charcoal tiles.
Meg has also opened the doors to other parts of her stunning home. She offered fans a glimpse into one of her kitchen cupboards which has tall arched doors in a rustic mahogany and features a neutral floral wallpaper as a backdrop to several shelves holding tasteful white and navy crockery. The same wallpaper is carried through to a statement wall elsewhere in the room.
The You've Got Mail star showed before photos of her kitchen. Prior to the handiwork of Becker Studios, the space felt cramped and unglamorous with tan bar stools and grey laminate flooring.
The mother-of-two has also welcomed fans into her backyard which is a total dream. The space is lush and lively, filled with endless plants, trees, and flowers over two levels. It also features a black and glass paneled greenhouse and gravel walkways.
The eagle-eyed among us may even have spotted the water feature sitting amongst the shrubbery. It is safe to say her garden is a total haven and somewhere we could happily unwind in.
Meg has also shown other rooms inside her staggering home. She documented the transformation of a barren room with terracotta stone detailing to a minimalist dream with warmth. The room features modern lighting with exposed bulbs and brick walls painted white but the grey sofa with scattered cushions feels plush and homely.
The houseplants that adorn the entire house also add a sense of life and colour to every room. Another room inside the property features a glass table and oatmeal chair with a piece of art using teal and greys on the wall feels glamorous.
Speaking of her home transformation, Meg said: "My kitchen renovation… Such a fun project! Thanks to everybody @beckerstudios." And speaking of her garden she added: "Thanks to magician, Derrick Eichelberger at Arcadia Studios Landscape. Flat out Heaven!".
DISCOVER: Meg Ryan - Biography
Meg has swapped the New York City lifestyle for a more relaxed approach. She previously owned an incredible penthouse in the Big Apple that used a grey and white colour scheme that she is clearly still a fan of.
