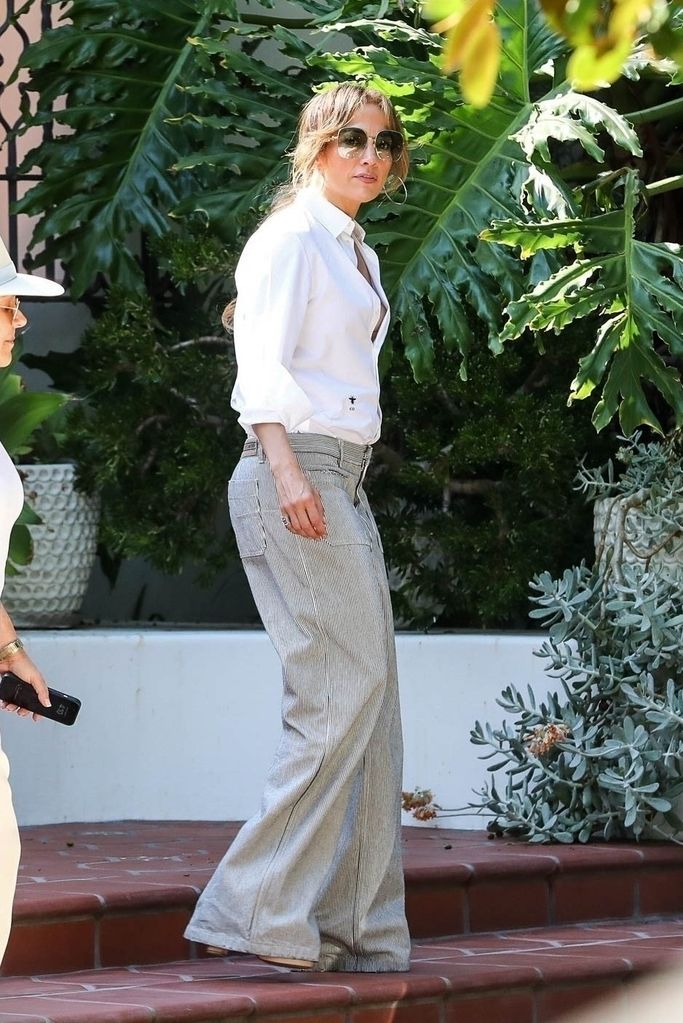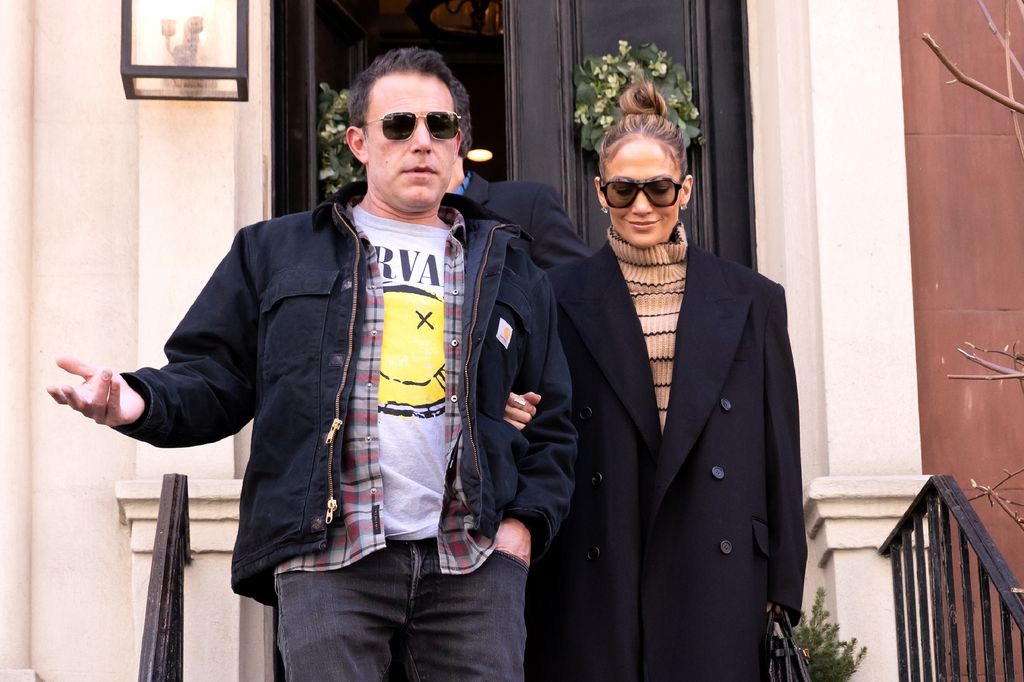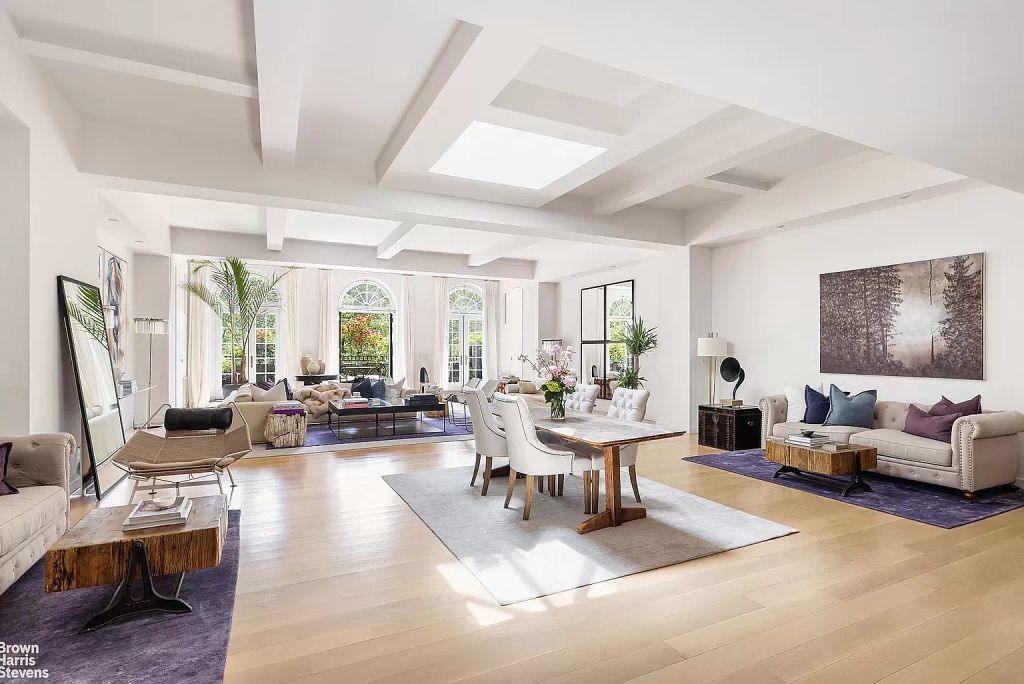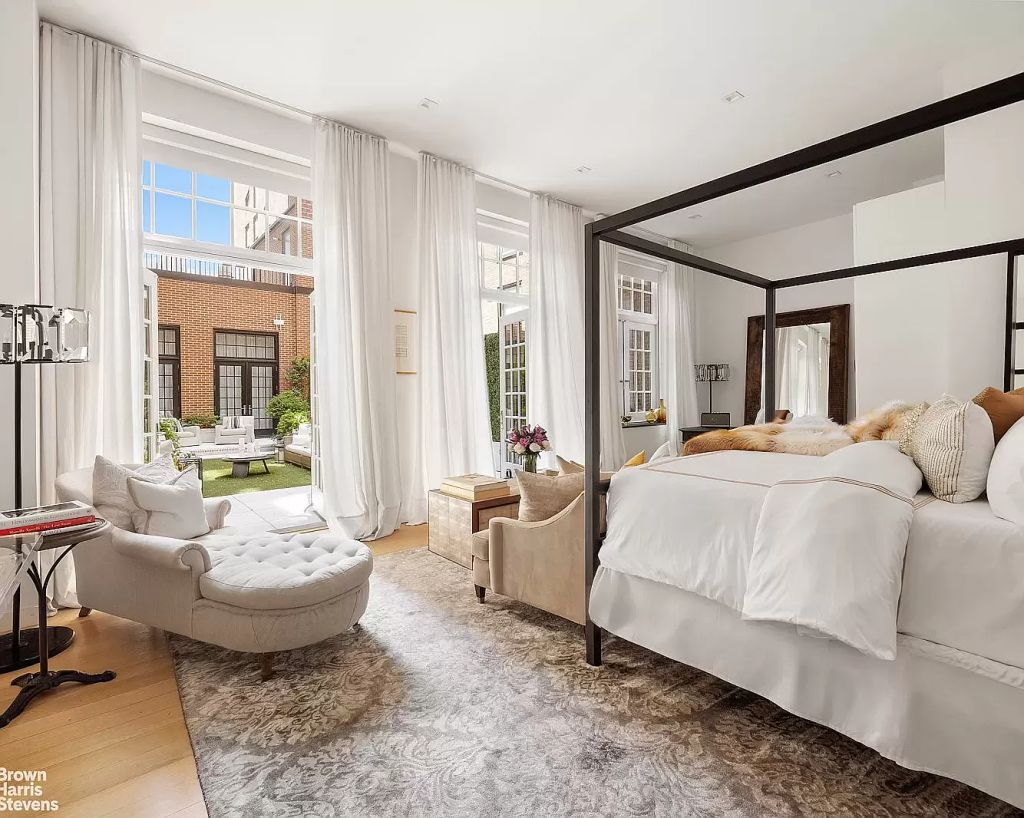Jennifer Lopez has been pictured touring a stunning $22 million home amid reports she and Ben Affleck are heading for divorce.
The 55-year-old left her wedding rings at home as she scoped out another property in Beverly Hills – just weeks after Ben, 55, snapped up a $20 million, five-bed, six-bathroom bachelor pad in Pacific Palisades.
Jennifer looked chic in a white shirt and wide-legged pants as she took in the 10,000 square-foot Spanish-style home that boasts six bedrooms, and seven-and-a-half bathrooms.
According to Zillow, the villa was built in 1927 and has been fully renovated.
It includes courtyards, wood and inlaid floors, hand-stenciled wood beam ceilings, a chef's kitchen with an eat-in breakfast area, an 800-square-foot gym, and a guest house.
Jennifer's house-hunting comes after she and Ben put their 12-bedroom, 24-bathroom Beverly Hills home on the market for $68 million.
The listing reveals it has been "renovated with the highest level of quality within the last four months," and offers "breathtaking views of the surrounding mountains, creating a serene backdrop for its unparalleled amenities" which includes a zero-edge pool.
There is also a fully equipped sports complex with basketball and pickleball courts, a boxing ring, a sports lounge, a gym, and a bar.
Jennifer's property portfolio has seen some changes lately. While she may be looking to buy in Beverly Hills, she's finally sold her $25 million New York City apartment – seven years after putting it on the market.
The penthouse is on the steps of Madison Square Garden, and although the final sale price is unknown, the last asking price was $24,990,000.
Jennifer bought the home in 2014 for $20.5 million and listed it in 2017 for $26.95 million.
The grand home occupies the top two floors of the historic Whitman Mansion and runs the length of an entire New York City block.
With over 9,500 square feet of indoor and outdoor living space, the home has four terraces including one off the primary bedroom, and unobstructed views overlooking Madison Square Park.
The living space is an open-plan design with high ceilings and stunning French doors that lead out to a south-facing terrace before it moves into a gallery space and opens into a large dining area with a large eight-seater dining table.
The custom Arclinea chef's kitchen has a large center island with open shelving, deep marble countertops, and an enormous dual temperature-controlled wine refrigerator.
Three smaller bedrooms are on the main floor along with an office, while upstairs in the penthouse is the palatial primary bedroom suite which has two bathrooms, a large dressing room with floor-to-ceiling closets, and two private terraces, one off the bathroom and one outside the bedroom.
The home was built in 1924 in the Georgian style; the Whitman Mansion features three other units, a full-time doorman, and an intimate lobby.














