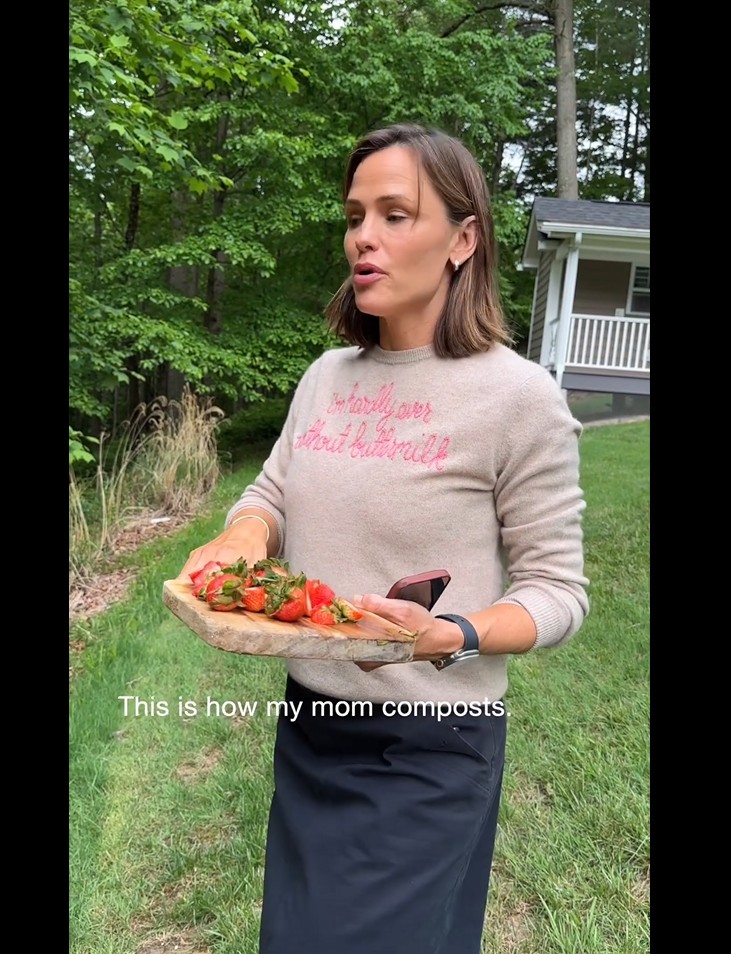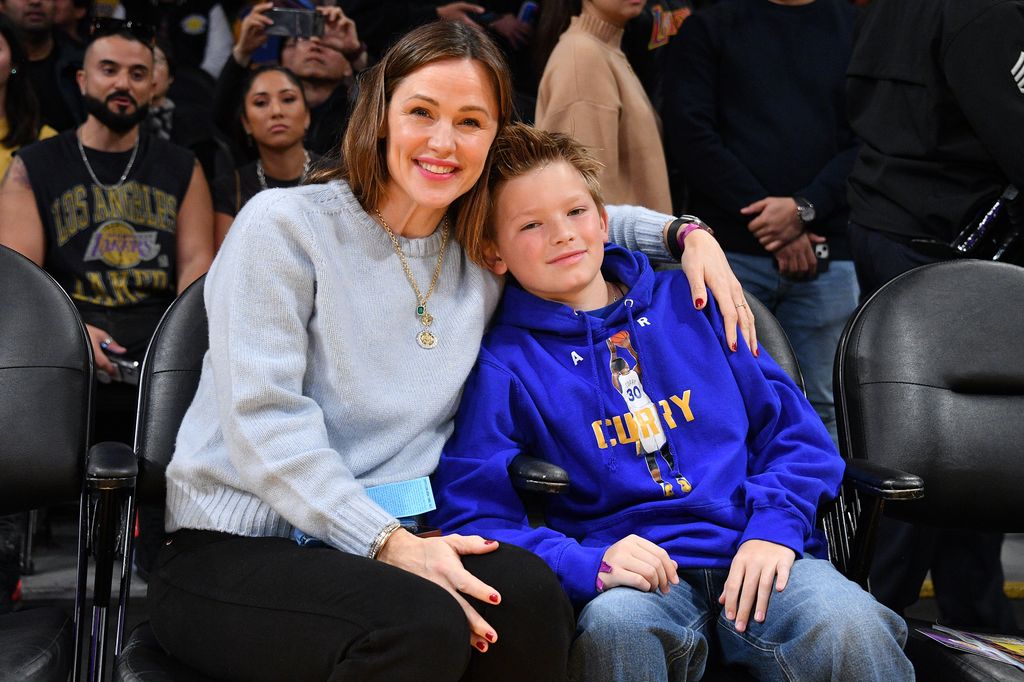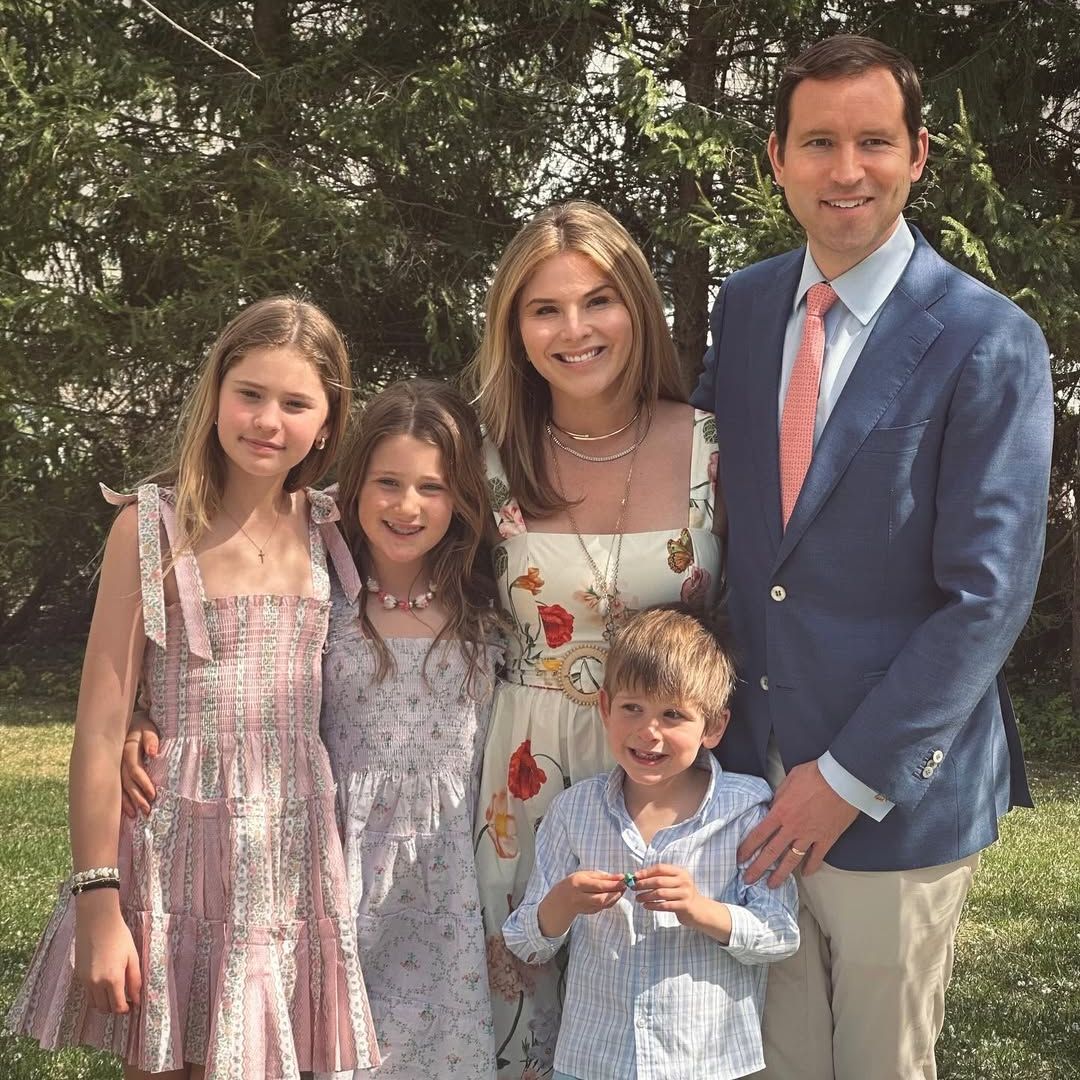The end of summer marks a new chapter for Jennifer Garner and her family, in more ways than one.
Last month, she dropped off her first child at college, her daughter Violet, 18, who she shares with ex-husband Ben Affleck, and who is starting her freshman year at Yale University in Connecticut.
And while certainly bittersweet, it's an exciting time for the Deadpool & Wolverine actress, who has finally completed her dream home back in Los Angeles.
Jennifer, who is also a mom to children Fin, 15, and Samuel, 12, has opened the door for the first time into her newly-built, farmhouse-style "private paradise" of a home, which she built and designed from the ground up after a lengthy — and frustrating — search for her and her kids' forever home.
Speaking with Architectural Digest, the mom-of-three shared that early on in her search she knew she "wanted [the home] to feel old and cool and historic, but I also wanted to make it work for a big family with a lot of things going on."
In addition to her three kids, Jennifer's boyfriend of five years, businessman John Miller, is a dad to two kids, a daughter also named Violet, 16, and son Quest, 18.
Further recalling her search for a new home, Jennifer shared: "I looked and looked for a house to move into, but I needed privacy, and any house that had privacy was more grand than I felt comfortable in," adding: "I was frustrated, but finally said, 'Okay, I think I'm going to have to build,' and found this lot."
MORE: Jennifer Garner delivers unbelievable '70s throwback from inside childhood family home
In 2019, a year after her divorce from the Air director was finalized, she purchased the lot her home was eventually built on for a reported $7.4 million.
She and her architects, husband-and-wife duo Steve and Brooke Giannetti, took a lot of inspiration from Jennifer's childhood growing up in West Virginia, which is largely reflected in the heavy use of wood and overall contemporary farmhouse look of the home.
"I had this idea of creating something that felt like a farmhouse and a barn," Steve, who is now based in Tennessee, said, noting: "We wanted natural wood, coziness — a kind of warm embrace of a house for her because she's such a lovely person."
Jennifer got just that, a home away from the spotlight, suitable for kids to run around in and take up any space for their preferred pastimes, one with a massive kitchen for an avid baker like herself, and even with a screened-in porch on the second floor, a key element of her West Virginia childhood.
"I am happy that I feel like we use the space really well, and that the kids are all over the house," she said, maintaining: "They’re as comfortable sitting in the living room as they are doing homework in the dining room. And that’s the dream, right?"












