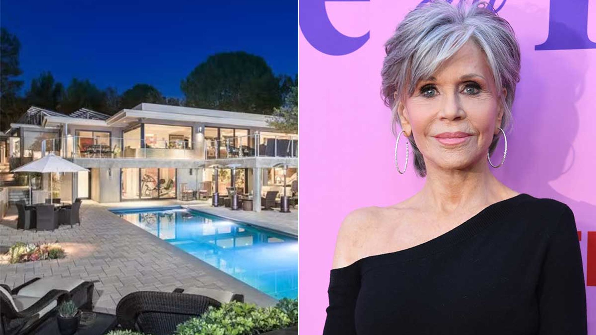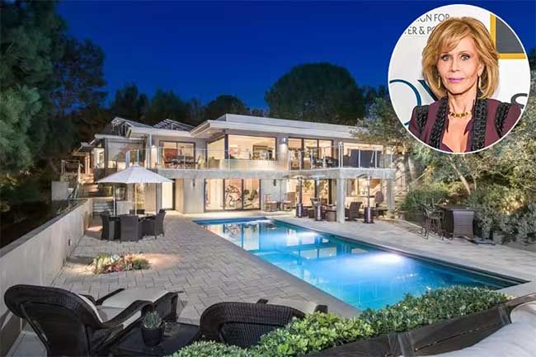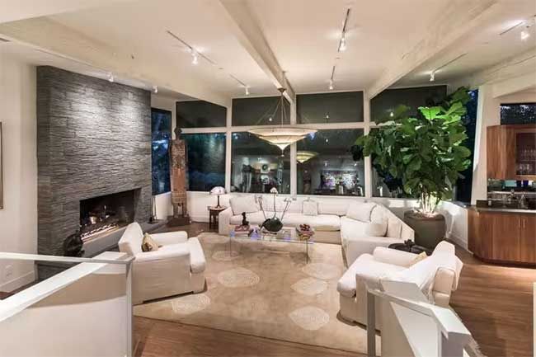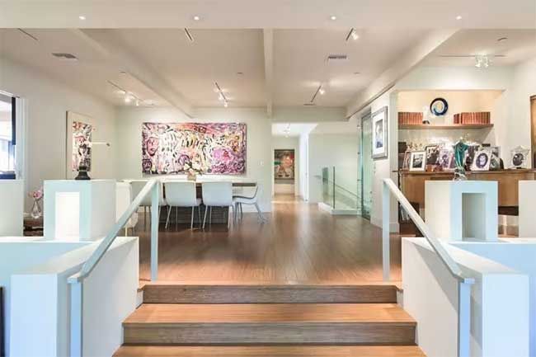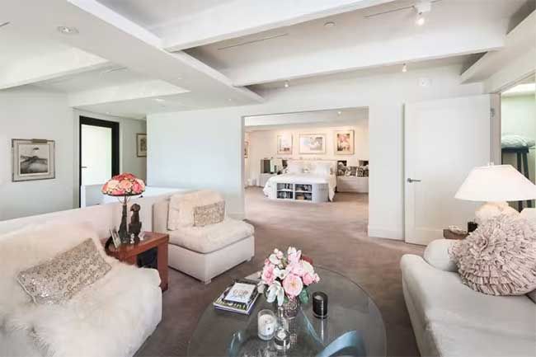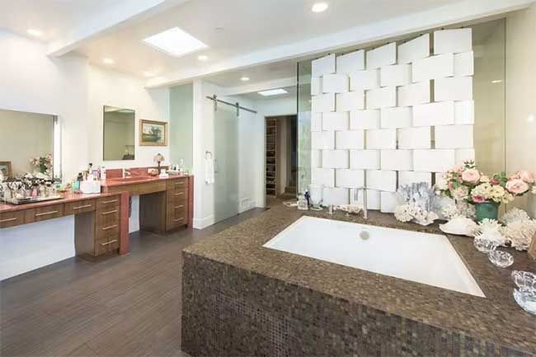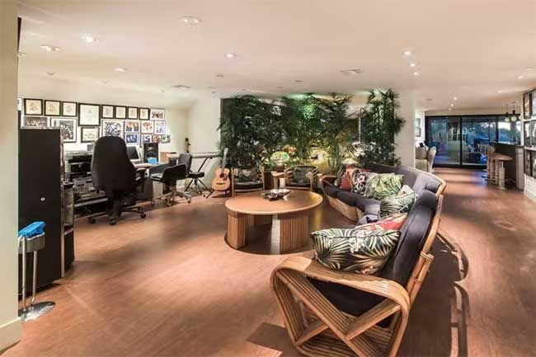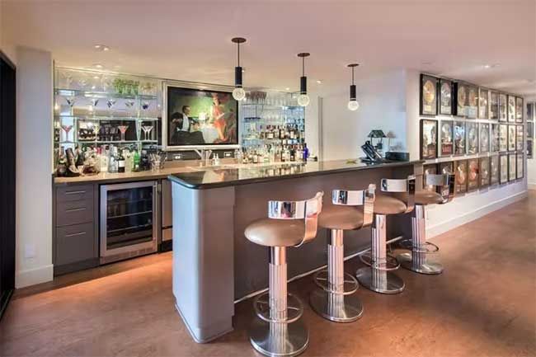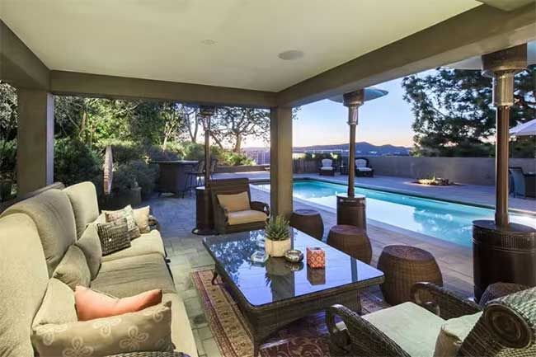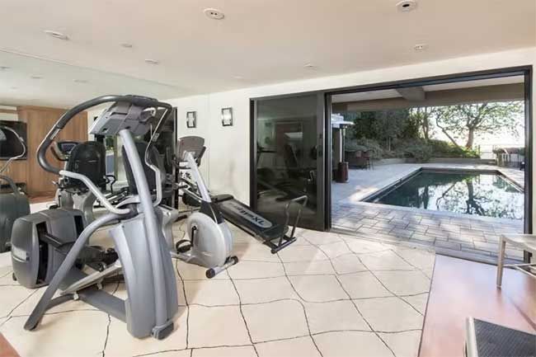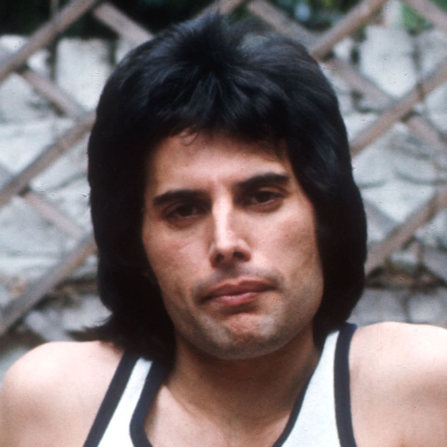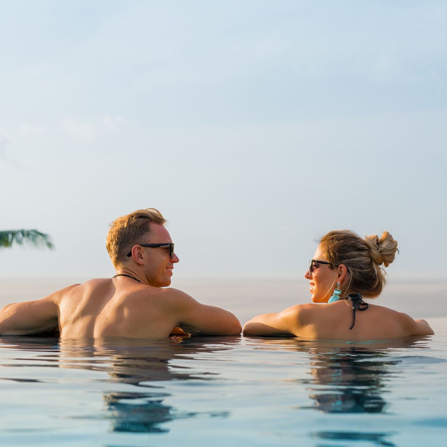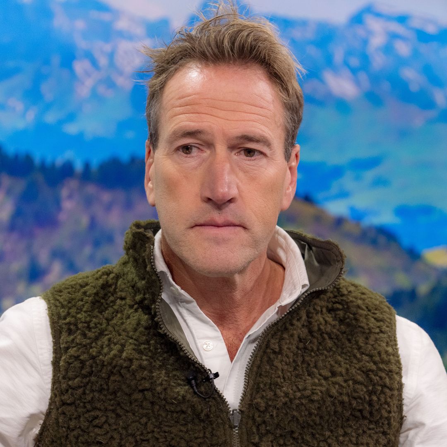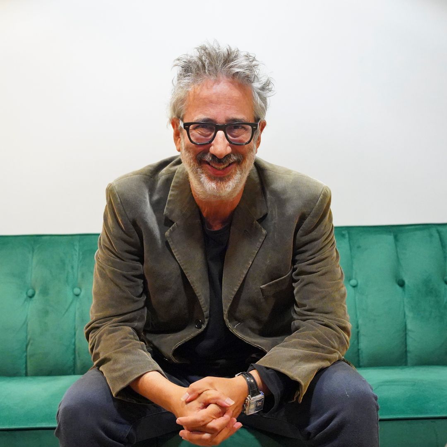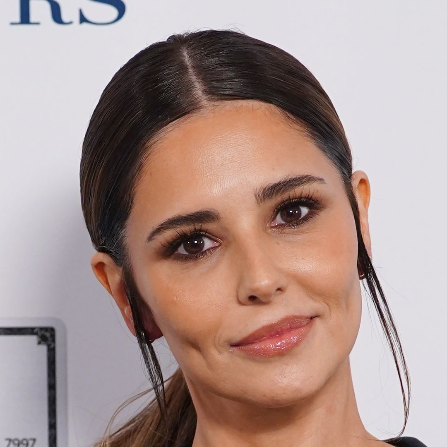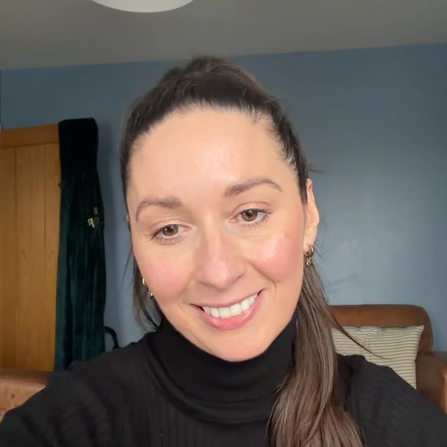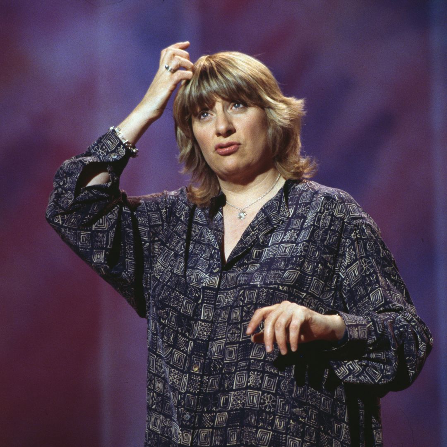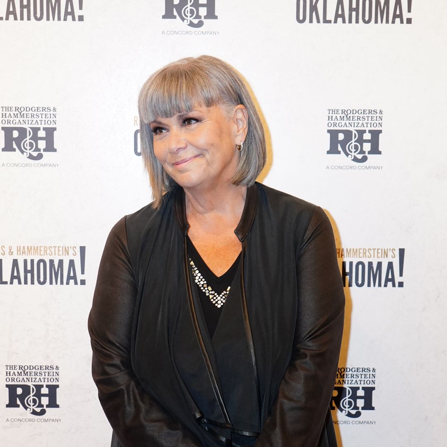Jane Fonda reportedly now lives alone in a Mediterranean-style townhouse in Los Angeles, but she used to share a luxurious Beverly Hills home with her former partner Richard Perry, which they sold for $8.5million in 2018.
MORE: Inside Grace and Frankie stars Jane Fonda and Lily Tomlin's real-life friendship
The Academy Award winner bought the property in the star-studded Trousdale Estates development in 2012, and previously said she knew "this was the place where we could live very happily," as soon as she first saw it.
WATCH: Jane Fonda talks to Ellen DeGeneres from her home
The residence spans 7,100 square feet within a 36,000 square foot lot, and comes complete with some seriously impressive facilities, such as a his-and-hers master suite, a media room, home gym and a private swimming pool. Jane also made the most of the eco-friendly amenities such as a solar-heated pool, eco-friendly ventless fireplaces and double glazed UV windows.
The Grace and Frankie star originally listed her home for $12.99million (around £9.4million), but after it failed to sell she dropped the asking price. Keep reading for a full tour inside…
MORE: Jane Fonda admits she is not proud of her plastic surgery
The home has a glass elevator at the entrance, which leads to the main level where there is a combined living room and dining room, along with a butler's pantry, bar, office and chef's kitchen. The living room area is furnished with a huge corner sofa, matching armchairs and glass coffee table, all situated around an open fireplace.
A few steps up from the living room there is an open plan dining room area, where there is currently a wooden table with seating for eight people. Jane has put her own personal stamp on the otherwise neutral décor by hanging colourful paintings on the walls, and placing sentimental photos on display in frames.
There are four bedrooms in Jane and Richard's former home, including this sprawling master suite. Not only does this bedroom have its own separate living room area, but it also has large walk-in wardrobes and an en-suite bathroom.
This huge bathroom – one of six within the house – is the ideal spot for any star to relax in the tub or be pampered ahead of a red carpet appearance. Complete with mosaic tiles, a steam shower, a huge bathtub and heated flooring, what more could you want?
STORY: Jennifer Aniston reveals rare glimpse inside ultra-chic living room
One of the highlights of the home is this media room, which has lots of seating space around what appears to be a recording studio – no doubt used by music producer Richard. In addition, there is also a full bar and separate seating area with a large flat screen TV.
There is a fully-stocked bar within the media room, with four bar stools and numerous glasses and spirits on display on glass shelves. The perfect place for entertaining friends, this is a standout feature of the home.
Jane's former home has an outdoor solar-heated swimming pool and terrace, where there is also a covered seating area. Also in the garden there is a viewing pavilion with a fire pit, and a meditation garden, where the new owners will be able to truly relax and unwind.
As you might expect from Jane, who created the famous Jane Fonda Workout, there is also a home gym within the property. Currently filled with cardio equipment such as an elliptical machine, exercise bike and ab bench, it leads directly out to the swimming pool and terrace area.
Photos courtesy of Trulia
Read more HELLO! US stories here.
