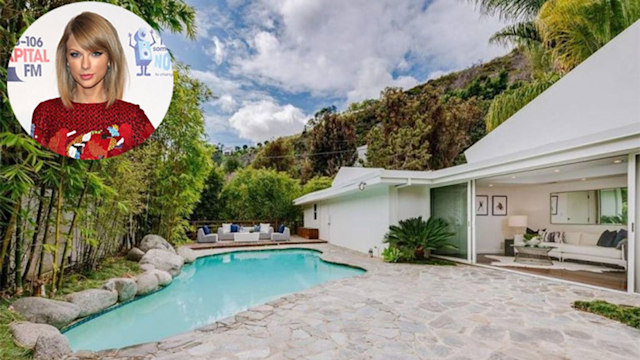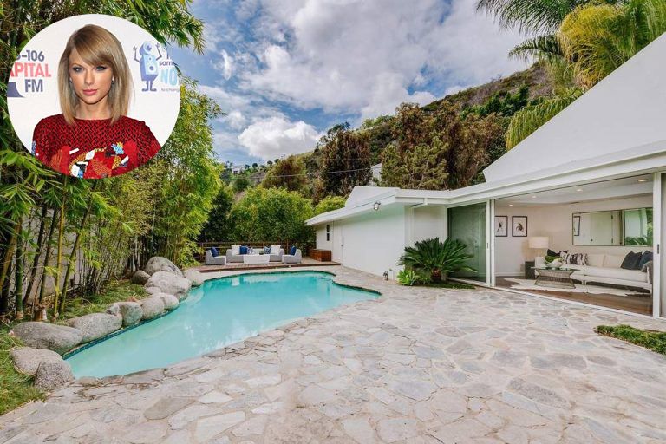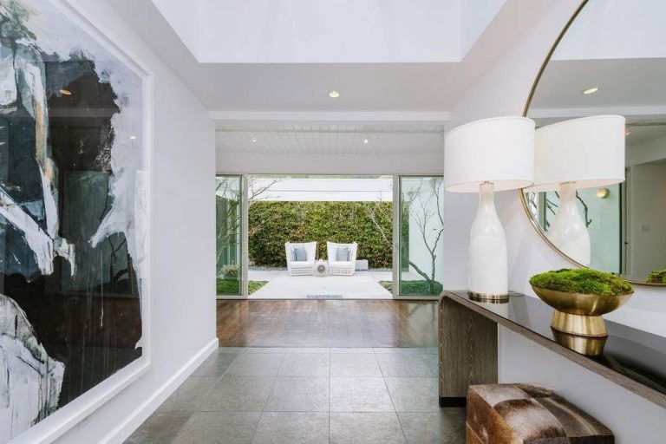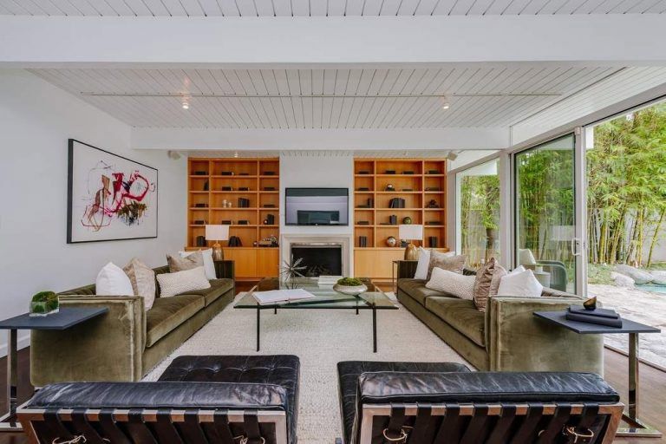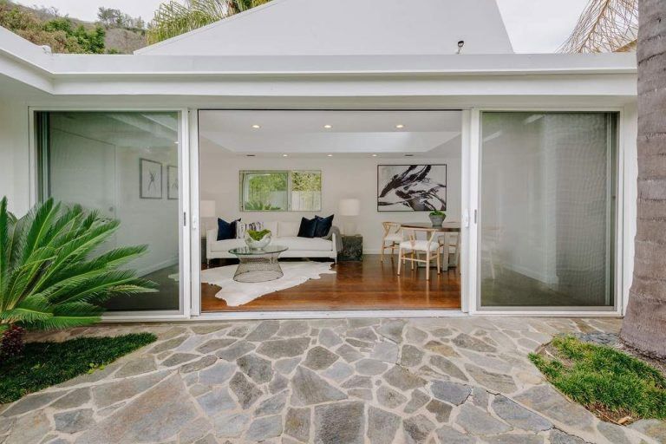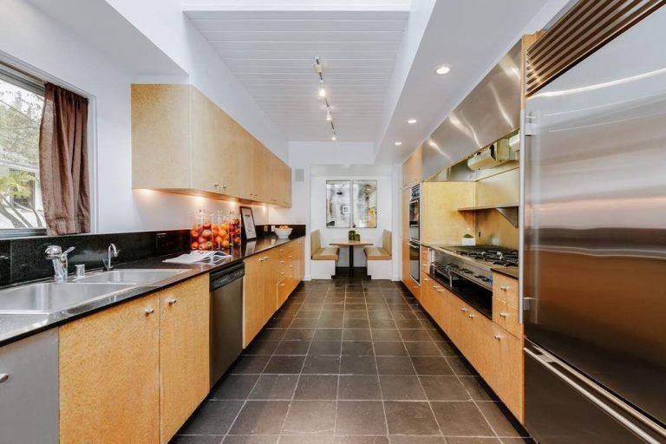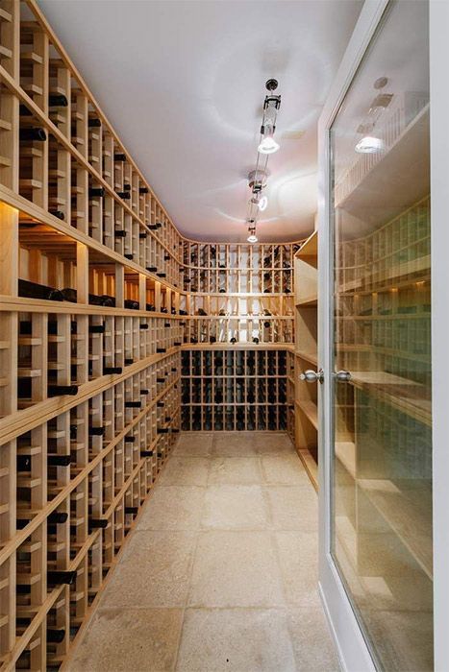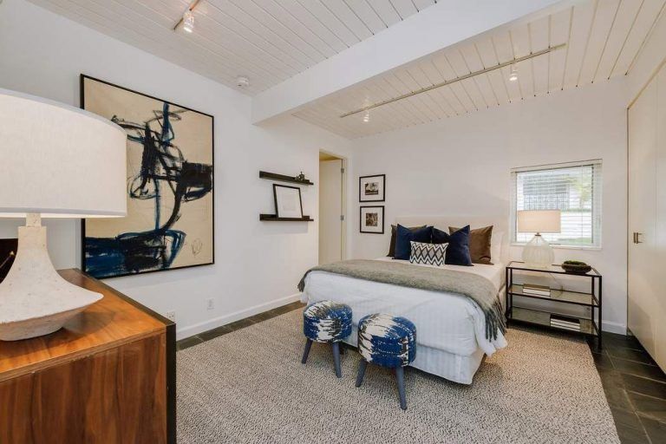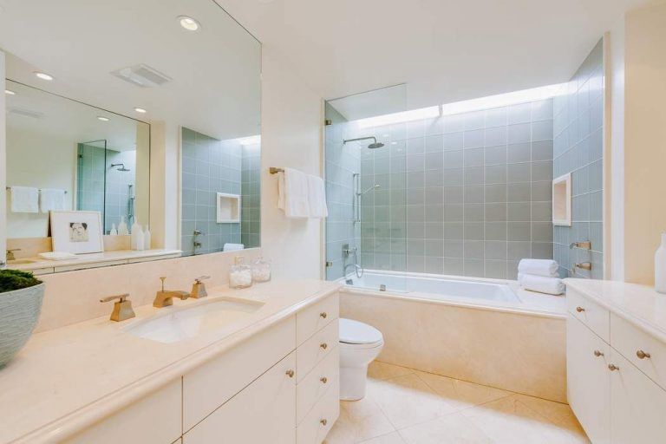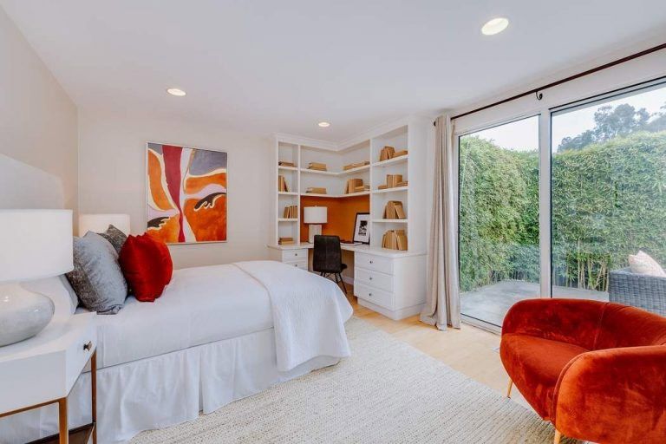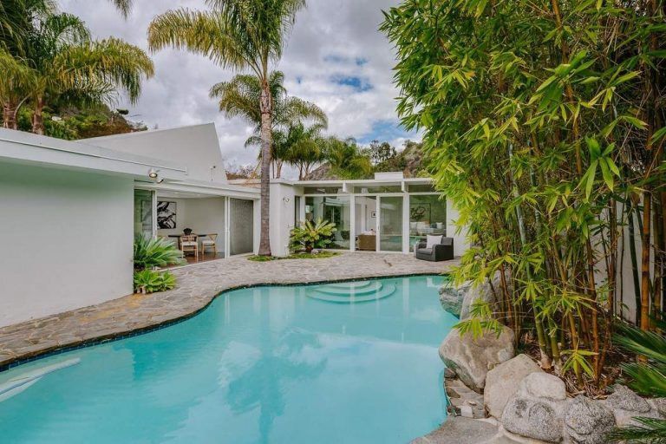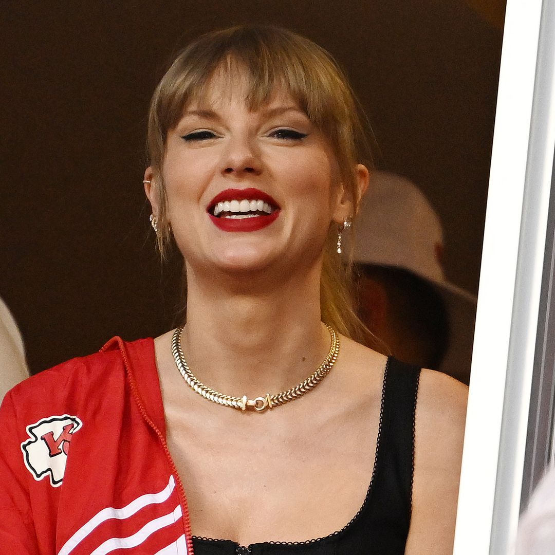Taylor Swift has put her Beverly Hills home up for sale – and it's gorgeous. The Look What You Made Me Do singer bought the four-bedroom, five-bathroom home for $1.775million (£1.3million) in 2012, and looks set to make a sizeable profit, as it's currently on the market for $2.95million (around £2.17million).
GALLERY: Inside Taylor Swift's £13.7million New York townhouse
The lavish property spans 2,950 square feet and is spread across one floor, with a modern, light décor. And there is plenty of space for Taylor or the property's new owners, as it has a large living room, den, gourmet kitchen with wine cellar and a separate entrance for an office, staff apartment or guests. The house also has a large garden with swimming pool and outdoor dining areas; the perfect spot for Taylor to host gatherings with her array of celebrity friends and boyfriend Joe Alwyn.
RELATED: See more celebrity homes here
Although Taylor is selling this house, she still owns a number of other properties, including a £13.7million townhouse in Tribeca, New York, and a beachfront mansion in Rhode Island. Click through the gallery to see more of Taylor's home…
Photos courtesy of Trulia
The hallway of Taylor's Beverly Hills home is bright and airy, with skylights that allow plenty of sunlight to stream in. The entrance leads directly through to a private courtyard, and is currently furnished with a wooden console table topped with a lamp and plant, while a round mirror and large piece of art hang on the walls.
Photos courtesy of Trulia
This spacious lounge is a great spot for entertaining, with two matching green velvet sofas, leather loungers and direct access to the pool and garden via sliding glass doors. The room has a traditional fireplace with built in bookcases on either side to display Taylor's books, ornaments and photos.
Photos courtesy of Trulia
This cosy den also overlooks the garden, and is currently furnished with a white sofa, and dining table, with a skylight and spotlights in the ceiling, and a number of pieces of art hanging on the walls.
Photos courtesy of Trulia
Taylor's property has a gourmet kitchen, with fitted wooden cabinets and state-of-the-art appliances. Diner-style seating and a table can be found at the end of the room, a relaxed alternative for breakfasts and casual dining.
Photos courtesy of Trulia
A highlight of the £2.17million property is this wine cellar, which is climate controlled and stores up to 1,000 bottles – a must for any wine lover.
Photos courtesy of Trulia
There are four bedrooms in Taylor's home, including this guest room which has room for a double bed, chest of drawers and fitted wardrobe. Although the room has a neutral colour scheme, Taylor has added pops of colour with patterned cushions and stools, with a large painting hanging on the wall.
Photos courtesy of Trulia
This large bathroom is one of five in the mid-century style home, and offers plenty of storage space with a number of cabinets and drawers. The room is decorated all in white, with coloured tiles lining the walls around the bath and shower.
Photos courtesy of Trulia
This single bedroom is a great guest room, and has vibrant orange accents to add a pop of colour to an otherwise white room. As well as offering a built-in corner desk, this bedroom leads directly out into the garden, where there is some outdoor seating and a swimming pool.
Photos courtesy of Trulia
This garden will offer plenty of privacy for the new owners of Taylor's home. The pool and outdoor seating area is surrounded by trees and isn't overlooked at all, making it a great spot for pool parties and barbecues.
Photos courtesy of Trulia
