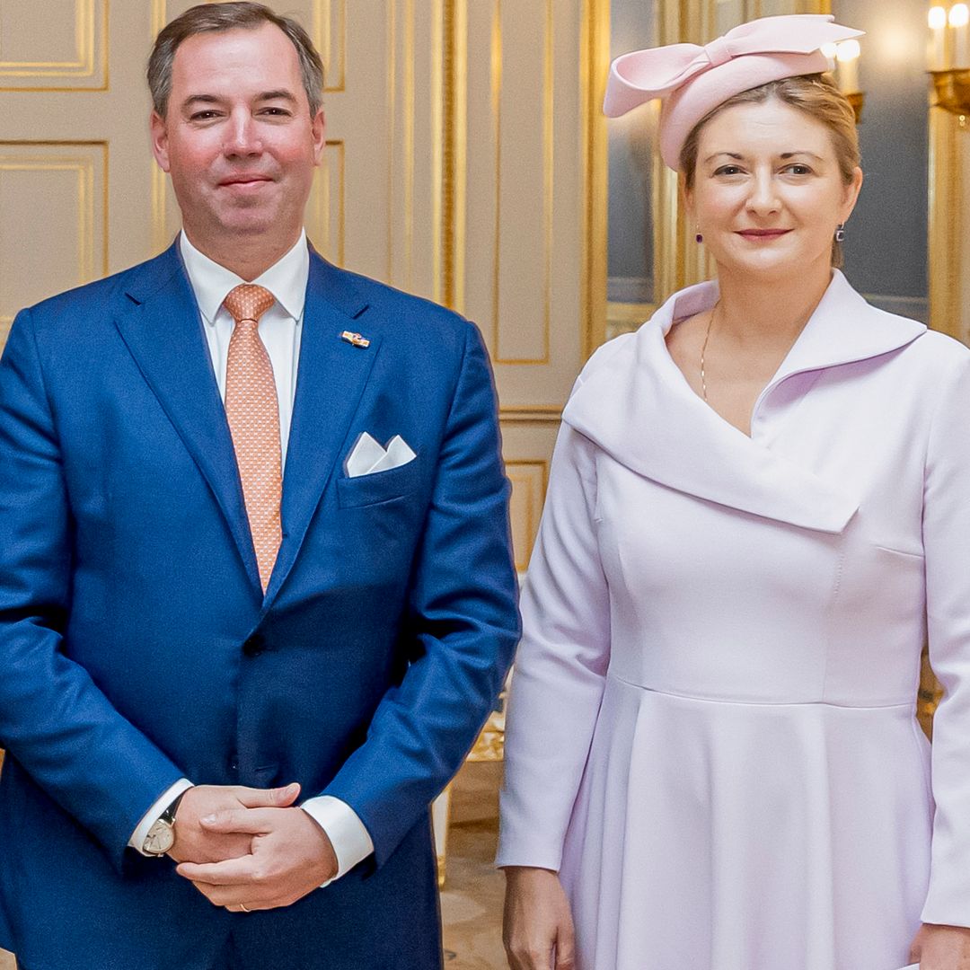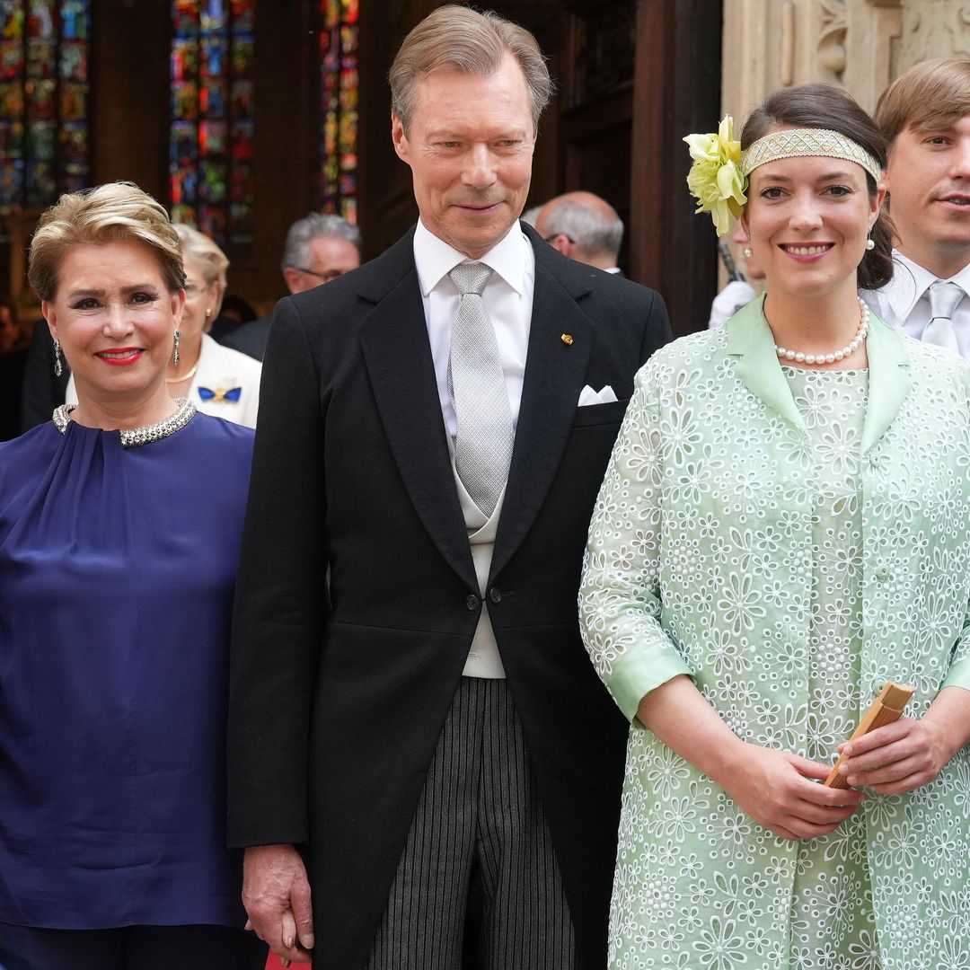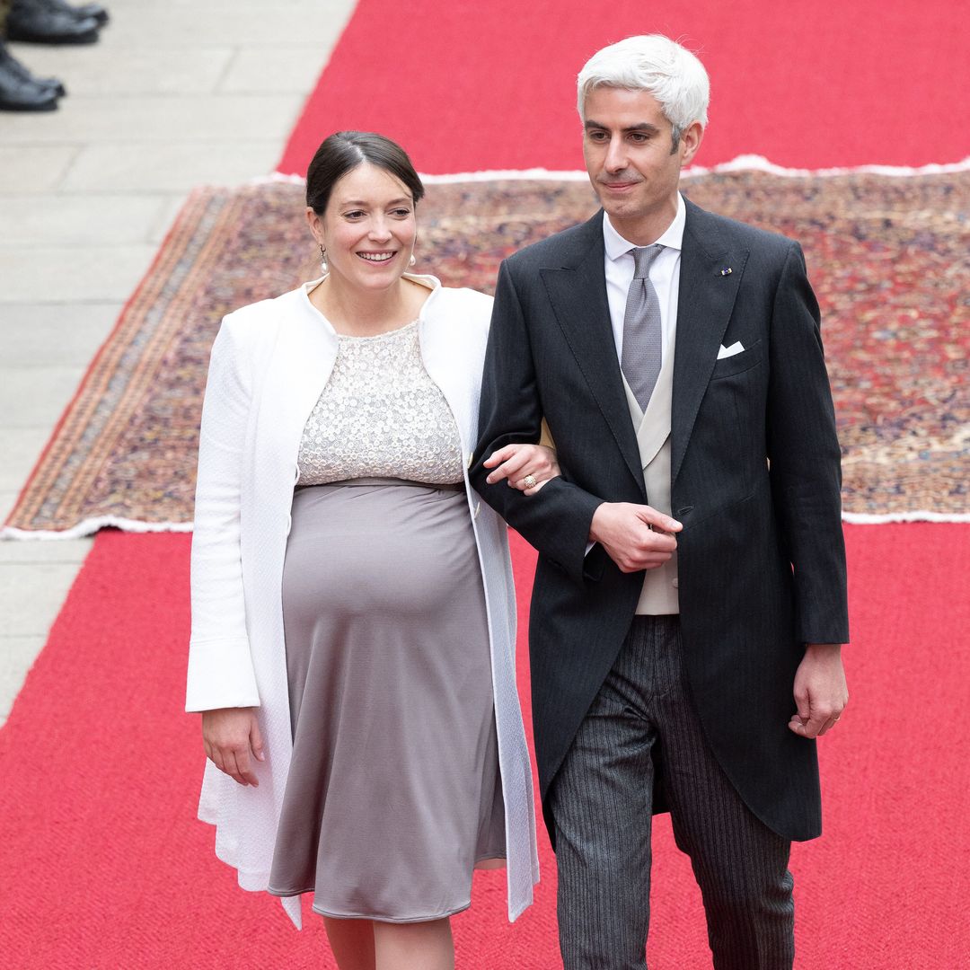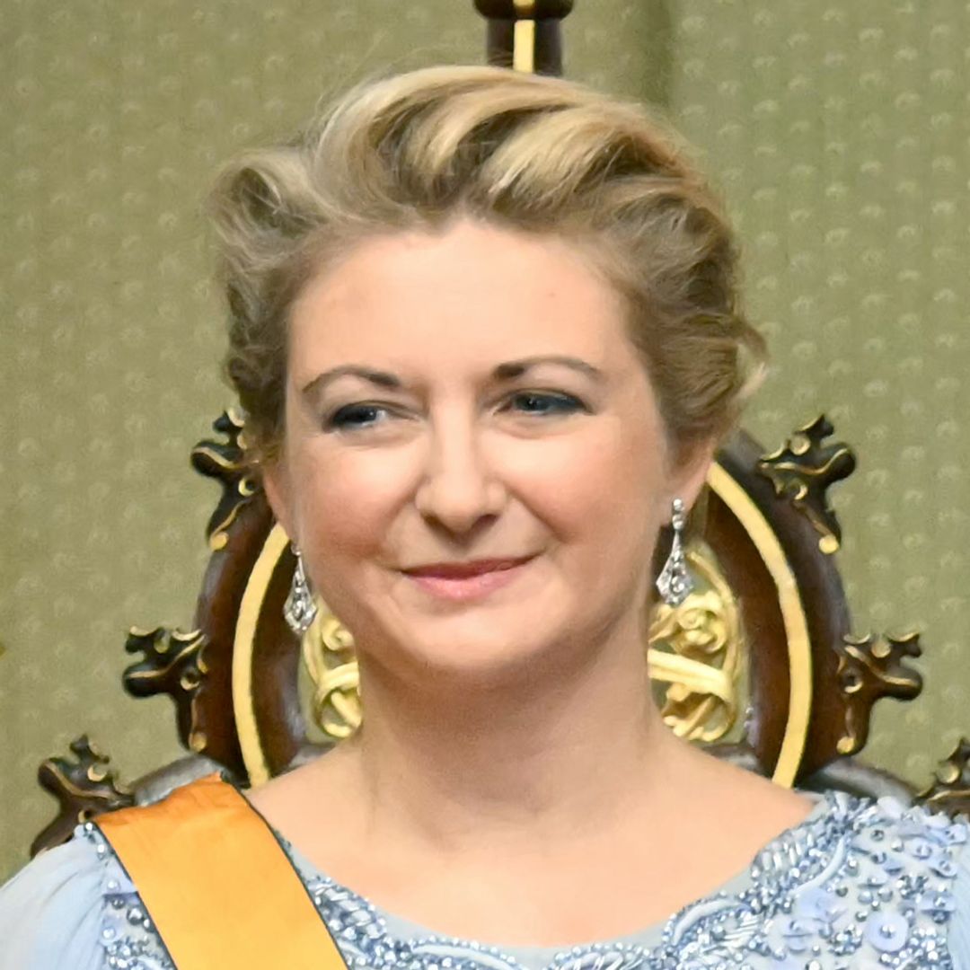Located in the old quarter of the city of Luxembourg, the Grand Ducal Palace has been the official residence of the Grand Duke since the 1890s and is one of the territory's most important buildings. Architecturally, it has evolved according to the demands history has placed upon it, and for the people of Luxembourg, its Spanish-influenced lines are a constant reminder of their independence.
The palace was originally constructed as a town hall in the early 15th century. Spanish Renaissance in style, it was marked by the austerity and a lack of ornamentation of Flemish public buildings. Much of the original hall was destroyed in a gunpowder explosion in 1554, and 20 years later a programme of restoration began - most notably on the section which now houses the left wing of the palace. In 1741, a baroque extension dubbed "the balance" was added to its right side.
In 1815 the building was serving as both the seat of government and the royal residence of William I of the Netherlands, but it wasn't until state architect Charles Arendt and a partner from Brussels joined forces in 1890 that the palace's final form would take shape. Enlarging the structure while maintaining its Renaissance feel, the partners set about turning it into a residence fit for a Grand Duke.
The official royal website can be found at https://monarchie.lu/en







