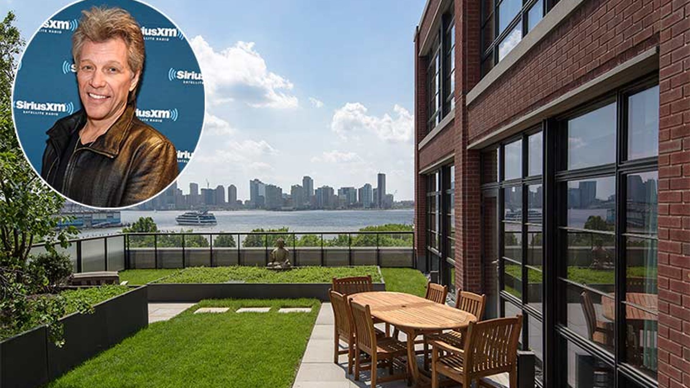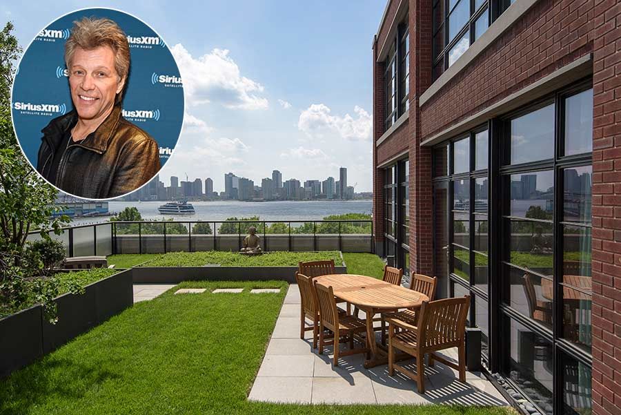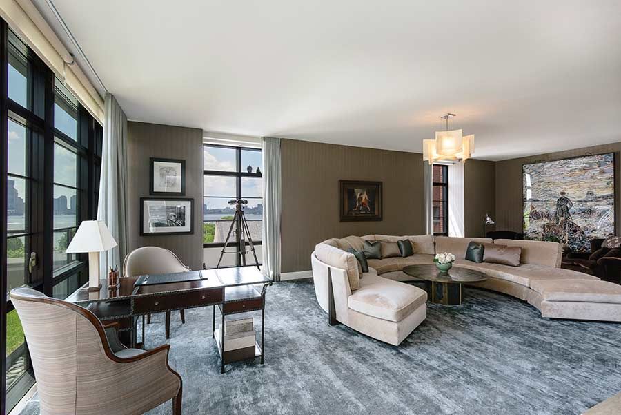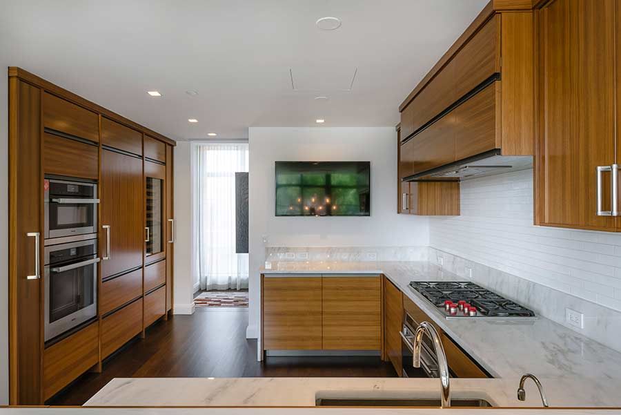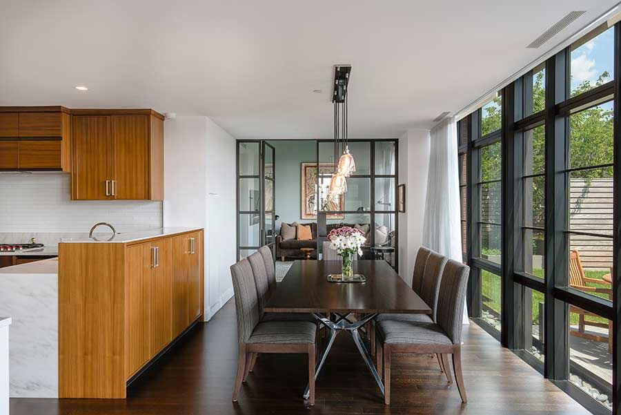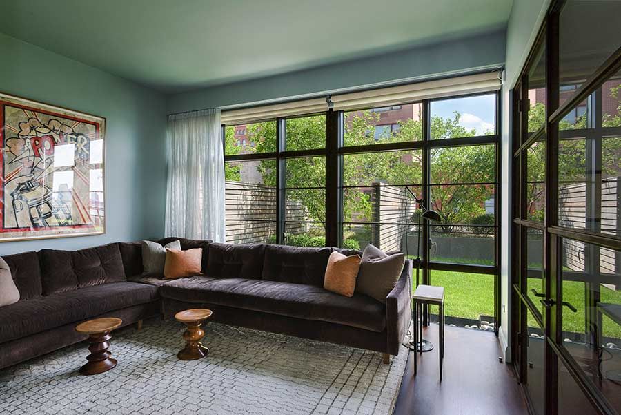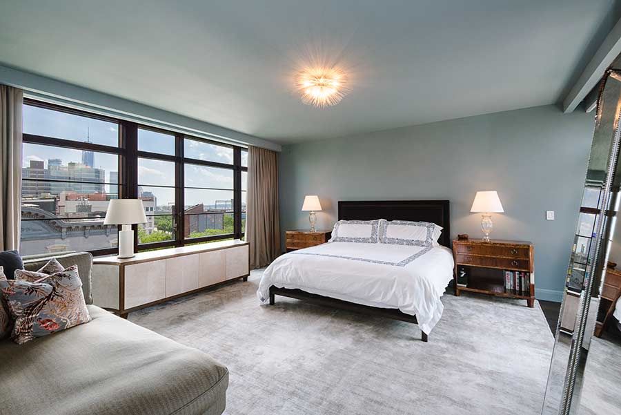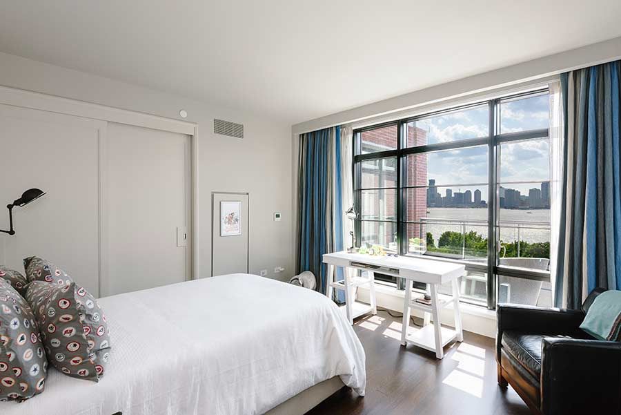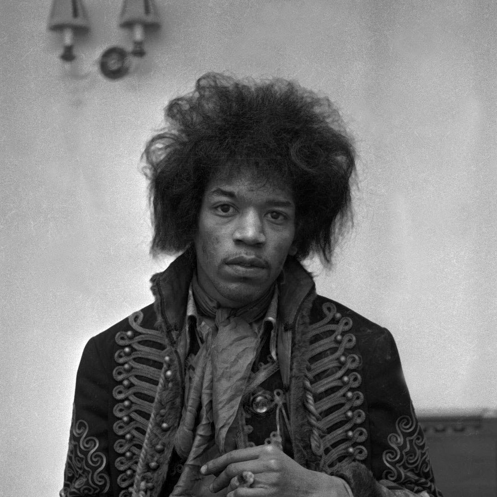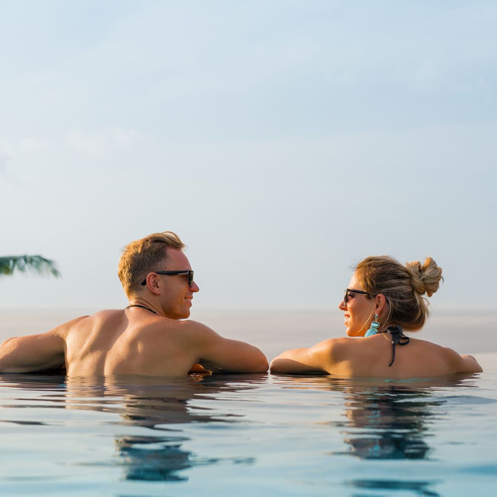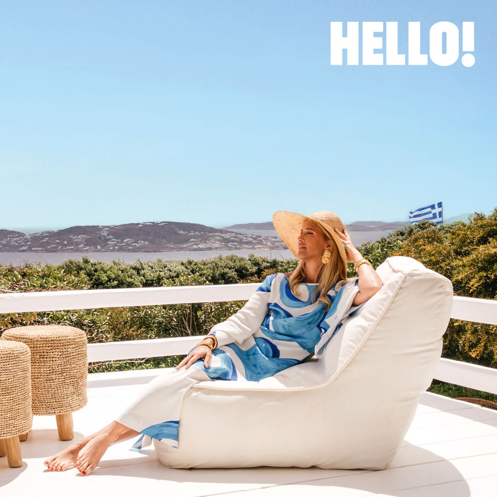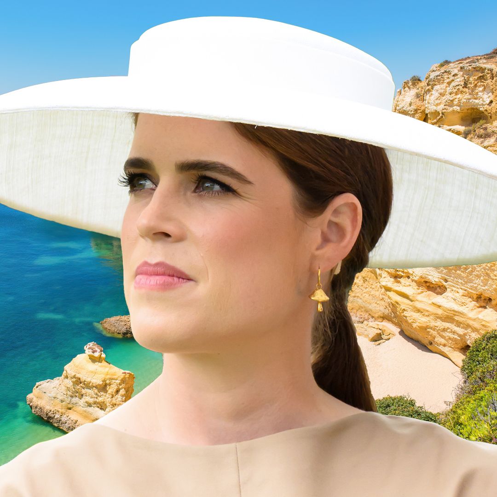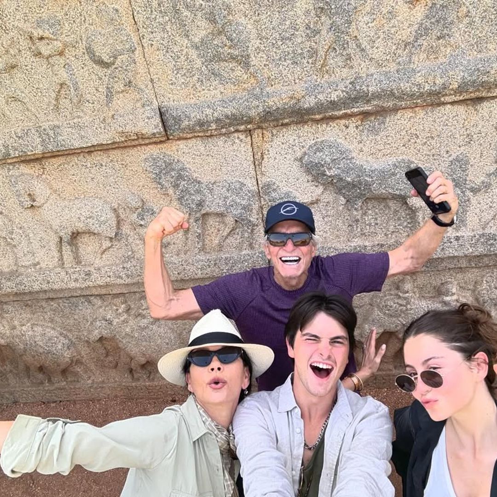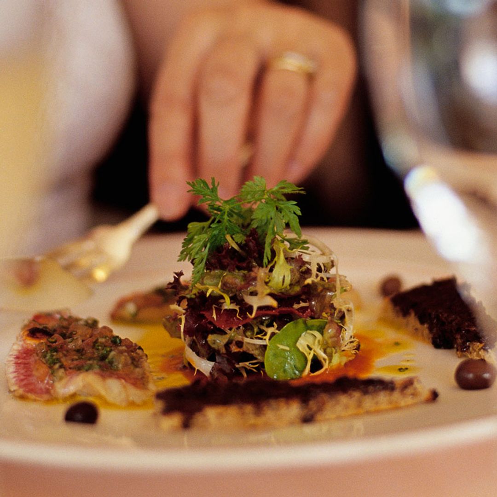Jon Bon Jovi could be set to make a £3million profit on his luxury New York apartment after listing it on the market for £13.2million. The rocker bought the West Village property for around £10million in 2015, and in just two short years it has soared in value – but it is easy to see why.
MORE: See other celebrity homes here
The duplex home has incredible views across the Hudson River, with three bedrooms and three bathrooms, extensive space for entertaining and a huge 1,500 square foot landscaped garden – a rarity in Manhattan. It is located in the 91-unit building 150 Charles Street, where neighbours include Irina Shayk, Ben Stiller and Peter Morton, the co-founder of Hard Rock Café.
While the property has plenty of space and a convenient location within New York, future owners of Jon Bon Jovi's apartment will also be able to include the building's other communal amenities including a 75-foot lap pool, lounge, covered driveway and children's playroom. Click through the gallery to see more of Jon Bon Jovi's home…
Photo: The Corcoran Group
On the ground floor of the apartment there is a huge living room area with plenty of space for entertaining. The room currently features a large curved sofa and separate desk area with seating. There are floor-to-ceiling windows offering dual aspect views across the Hudson River and on to the condo's landscaped gardens.
Photo: The Corcoran Group
The kitchen area is decorated with pale marble worktops and wooden cupboards and flooring. There is plenty of storage space and room for cooking, with a large double oven, grill and wide fridge along with a separate wine fridge – perfect for when Jon Bon Jovi or any future owners are entertaining.
Photo: The Corcoran Group
On the other side of the kitchen there is a separate dining area where there is currently seating for up to six people. The room overlooks the 1,500 square foot landscaped garden, where there is also another outdoor dining area for the owners to enjoy throughout the summer.
Photo: The Corcoran Group
The kitchen and dining room leads through to a separate den/ library, which could be converted into a fourth bedroom should the owners wish. The room is currently decorated with green walls, a large brown corner sofa and the same dark wooden flooring that runs throughout the property.
Photo: The Corcoran Group
The three bedrooms are upstairs, including this master suite, which has space for a kingsize bed and separate sofa area. All three bedrooms have their own en suite bathrooms, and this bedroom has amazing views across Manhattan with the One World Observatory visible towering over the skyline.
Photo: The Corcoran Group
A smaller bedroom is made up with a single bed, armchair and desk – perhaps the ideal bedroom for children, teenagers or any visiting guests. The room also has its own en suite bathroom and leads out onto a balcony area which overlooks the nearby Hudson River.
Photo: The Corcoran Group
