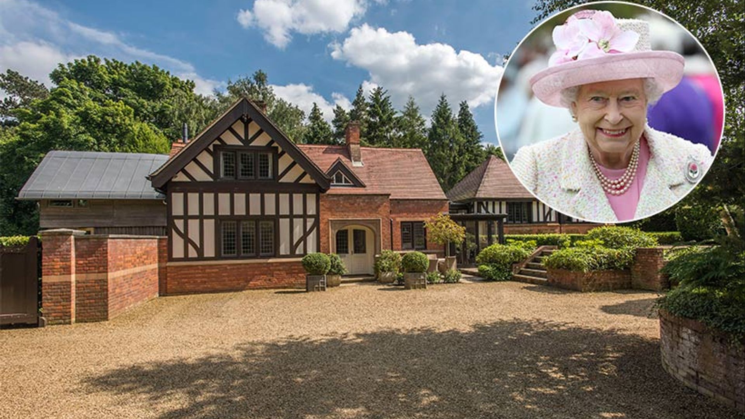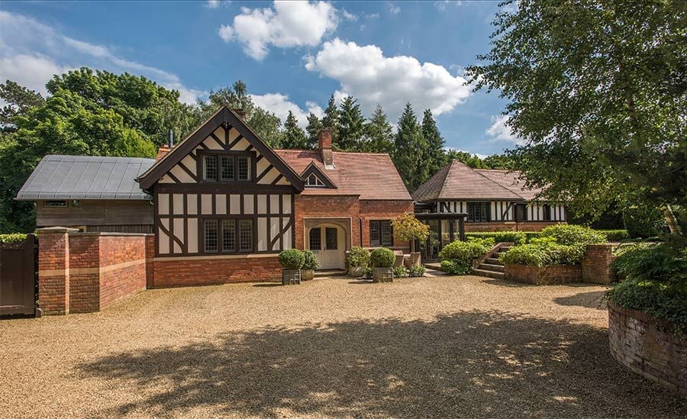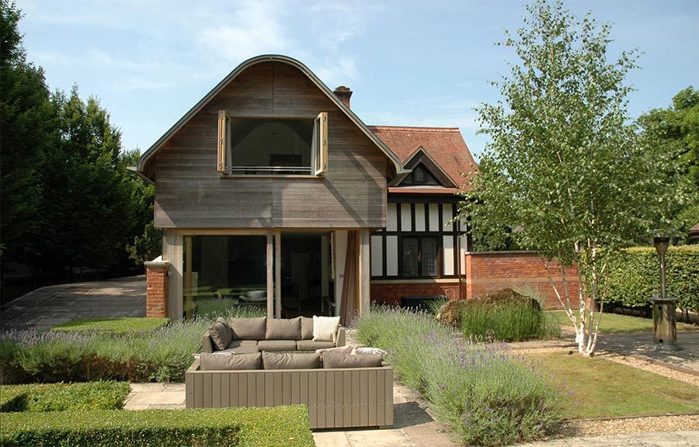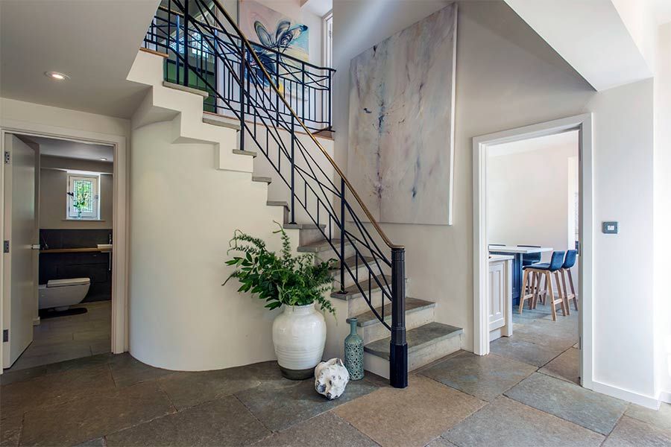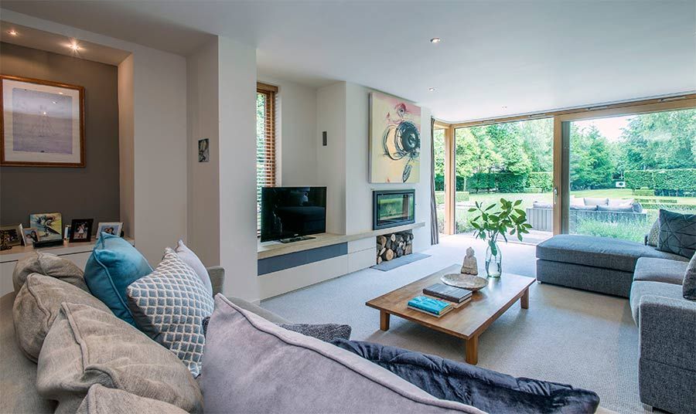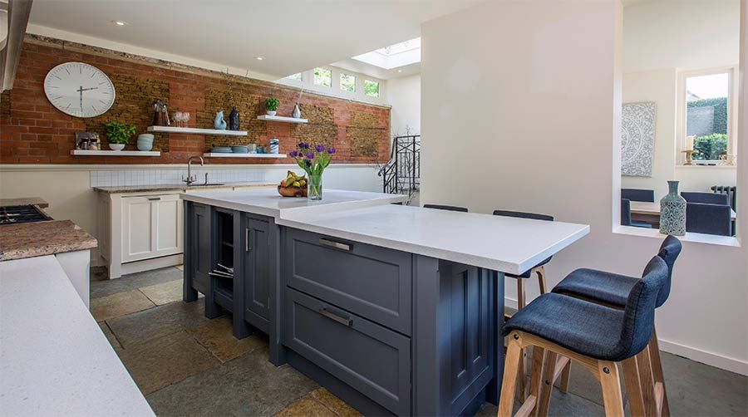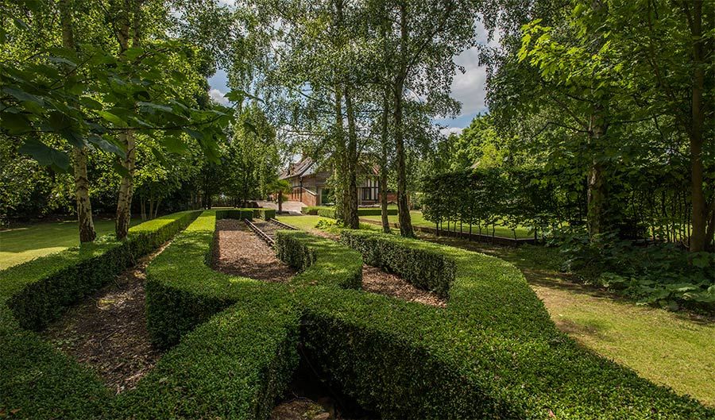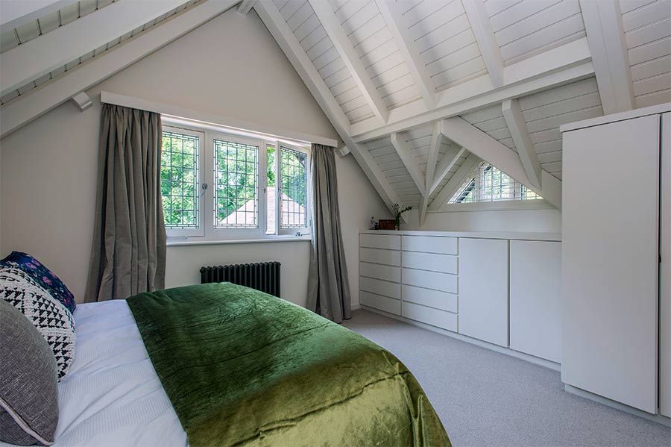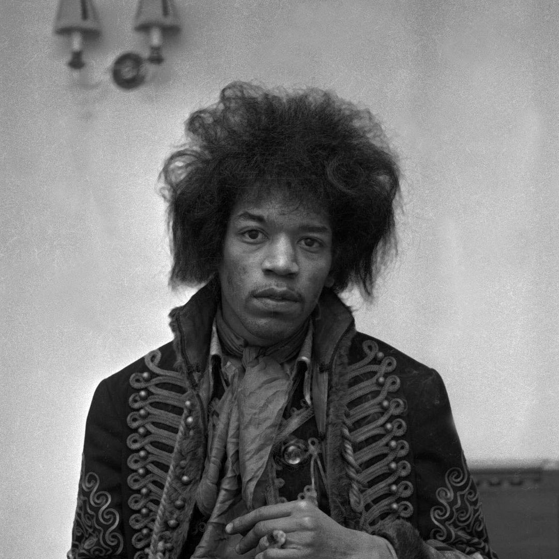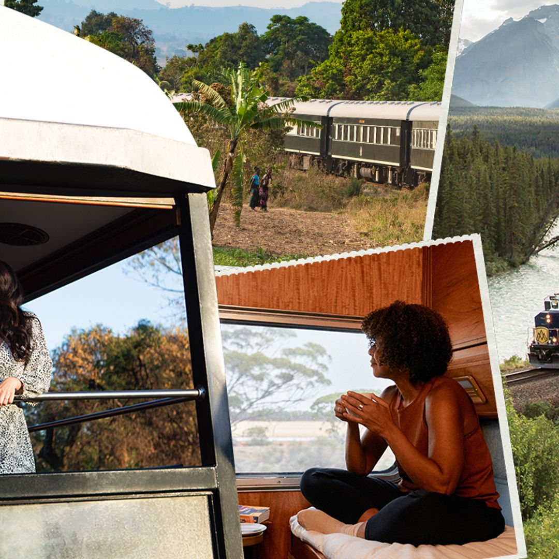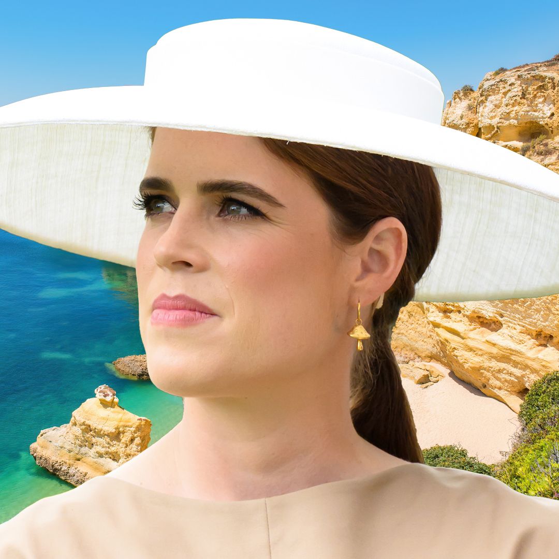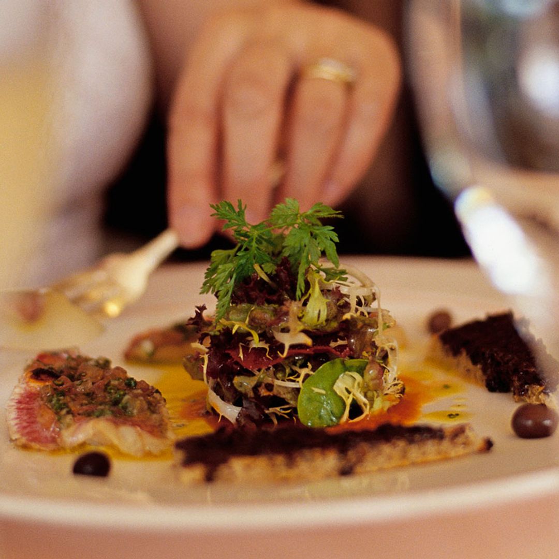Ever fancied being neighbours with the Queen? Well now you can, as a new luxury home on Her Majesty's Sandringham estate has gone up for sale at the princely fee of £1.49million. Ashbee House used to be the ticket office for the Wolferton railway station where the Queen and Prince Philip would arrive travel whenever visiting their Sandringham home.
RELATED: See more Celebrity Homes here
Crowds would frequently form at the station with residents hoping to catch a glimpse at the royals, but in 1969 it was agreed that the station would be closed to cut costs, meaning the Queen has since travelled to nearby King's Lynn whenever she visits the Sandringham estate.
Four properties were created from the redundant station buildings, and one of them – Ashbee House, has now been put up for sale for £1.495m with Bedfords of Burnham estate agents. The five bedroom, three bathroom home is located within a private 1.4 acre site, and is perfectly decorated. Click through the gallery to take a look inside…
Photo: BNPS
Ashbee house has a unique décor, with parts of the building and grounds incorporating the old platform wall from Wolferton station. An additional modern extension leads onto the gardens, which are all designed to provide numerous quiet, sunny and private spots to relax and have comfy outdoor seating and sofas.
Photo: BNPS
The hallway has an impressive stone-topped staircase with a sleek bronze hand-rail and stylish finishing touches. One of Ashbee House's three bathrooms is located next to the staircase, while the hallway also leads through to the airy kitchen and dining area.
Photo: BNPS
The spacious living room has an exposed stone wall – once the wall to the platform – which runs the internal length of the house. Inside there is a recessed traditional wood-burning stove and cosy seating areas, along with glazed sliding doors that lead out onto the gardens.
Photo: BNPS
Once again the kitchen fuses traditional and contemporary design details, with exposed brickwork and stone flooring. The kitchen is custom-fitted with white cupboards and has space for a large range cooker, and seats four people around the central island and breakfast bar area.
Photo: BNPS
Ashbee house lies on its own 1.4 acre site with perfectly manicured gardens. Part of the original train track still lies in the garden, and has been incorporated into a decorative clipped-box hedging that has been shaped into the former logo of British Rail.
Photo: BNPS
Many of the bedrooms previously served as the ticket offices, and all have vaulted ceilings with timber shelving that would have once been used to store travellers' luggage. With fitted wardrobes and cabinets, and stunning garden views, they are perfect to accommodate families or any guests.
Photo: BNPS
