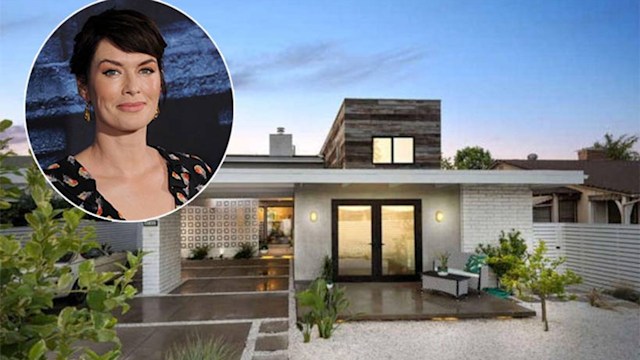Lena Headey has listed her home in the Sherman Oaks area of Los Angeles for sale for $1.945million (around £1.5m). The actress, who is best known for her role as Cersei Lannister in Game of Thrones, has transformed the property and added her own personal touches since purchasing it in 2014, and has managed to more than double its value in the process.
MORE: See celebrity homes here
The home now has five bedrooms and five bathrooms set over a 2,922 square foot property, with a chef's kitchen, colourful playroom and private saltwater swimming pool among the many highlights. With a "mid-century meets boho chic" vibe, the home is full of personality, featuring quirky design features and bold pops of colour that are sure to be popular with Lena's seven-year-old son Wylie and two-year-old daughter Teddy. The lucky youngster has his own large bedroom and playroom in the house, with the latter leading directly out onto the garden and pool area. Click through the gallery to explore Lena's home…
Photo: Trulia
The living room area is airy and open plan with high pitched ceilings and eye-catching features including reclaimed oak flooring that has been laid in a herringbone pattern. Lena has positioned the seating around a traditional open log fire, with statement lighting and a patterned rug adding the perfect finishing touches.
Photo: Trulia
The spacious living area has a further sofa and TV area, with the chef's kitchen and large breakfast bar directly behind. Fleetwood sliding doors open from the kitchen and family room onto the garden, where Lena and her daughter would have been able to play and relax in the Californian sunshine.
Photo: Trulia
The kitchen is spacious and modern, with white fitted cupboards and plenty of storage space. There is a large range cooker and fridge, along with a centre island and breakfast bar that divides the kitchen from the rest of the living area. Lena has added a splash of colour to the room by adding a blue patterned tile floor.
Photo: Trulia
There are five bedrooms in Lena's home including this large master bedroom, which has plenty of space for a king-size bed and storage, and has its own en suite bathroom. The room is next door to the nursery, which is decorated with a bold green cot and colourful rug.
Photo: Trulia
Lena's home also has five bathrooms, all of which appear to be recently renovated and fitted. The Game of Thrones star has brightened up this all-white suite by fitting colourful flooring and bright yellow tiles in the shower, with multi-coloured cupboard handles and towels adding to the colourful aesthetic.
Photo: Trulia
One of the bedrooms has been transformed into a spacious children's room, which has the same reclaimed oak flooring as the living room and a double bunk bed for Lena's son Wylie. Triple-aspect windows ensure the room is very light and bright.
Photo: Trulia
Lena's lucky children also have their own playroom within the house. This spacious ground floor room has a desk and seats, along with shelving to display their toys. Double doors open out onto the back garden, where Wylie and Teddy also have a colourful seating area and can play in the saltwater swimming pool.
Photo: Trulia
The garden features two separate outdoor seating areas plus the large private pool and a unique outdoor shower. The garden has been landscaped to utilise drought tolerant plants – ideal for Los Angeles – and has a green wall with a number of succulents.
Photo: Trulia
